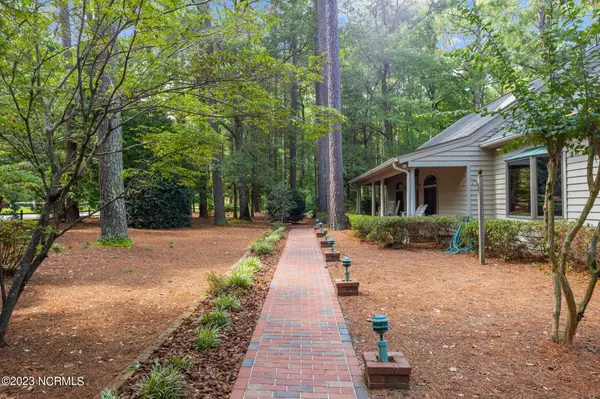$685,000
$685,000
For more information regarding the value of a property, please contact us for a free consultation.
503 S Glenwood Trail Southern Pines, NC 28387
3 Beds
4 Baths
2,557 SqFt
Key Details
Sold Price $685,000
Property Type Single Family Home
Sub Type Single Family Residence
Listing Status Sold
Purchase Type For Sale
Square Footage 2,557 sqft
Price per Sqft $267
Subdivision Highland Trails
MLS Listing ID 100403818
Sold Date 10/06/23
Style Wood Frame
Bedrooms 3
Full Baths 4
HOA Y/N No
Originating Board North Carolina Regional MLS
Year Built 1985
Annual Tax Amount $1,989
Lot Size 2.255 Acres
Acres 2.26
Lot Dimensions 2.26 acres - irregular lots
Property Description
Stately and Sprawling, Waterfront Home in Highland Trails! Drive up to the home on a brick driveway to a 3 stall garage! Walkway leads to covered front porch and into the foyer and to the Living Room where you'll find a gas logs fireplace, built-in shelving, skylights and beautiful French door access to the Carolina room that provides a great dining space! A entertainers kitchen where you can enjoy ample counter space, breakfast bar built into a massive island with gas cooktop, double wall oven and custom cabinetry! Owners Suite with large bay window, and a lavish bathroom with hexagonal soaking tub and walk-in steam shower, and heated floors. 2 other bedrooms, one with its own private screened porch, a bonus room with closet space, and 2 full baths completed the main home! Off from the Garage you can enjoy a massive man cave space! Guest house connected to garage where you can find a possible bedroom space, wet bar area, sitting space and large loft space accessible by a beautiful spiral staircase! This home is nestled on a beautiful waterfront property - three lots combined for a total of 2.26+- acres! This home is a true one-of-a-kind gem!
Location
State NC
County Moore
Community Highland Trails
Zoning RS-2
Direction From E Indiana Ave, left onto Strathmore St, right onto S Glenwood Trl and the home is on the left.
Rooms
Basement Crawl Space
Primary Bedroom Level Primary Living Area
Interior
Interior Features Foyer, Generator Plug, Kitchen Island, Master Downstairs, 9Ft+ Ceilings, Ceiling Fan(s), Central Vacuum, Skylights, Walk-in Shower, Wet Bar, Walk-In Closet(s)
Heating Electric, Heat Pump
Cooling Central Air
Flooring Carpet, Tile, Wood
Fireplaces Type Gas Log
Fireplace Yes
Window Features Blinds
Appliance Wall Oven, Refrigerator, Microwave - Built-In, Dishwasher, Cooktop - Gas
Exterior
Garage Other
Garage Spaces 3.0
Waterfront Yes
Roof Type Shingle
Porch Deck, Porch
Parking Type Other
Building
Story 1
Sewer Septic On Site
Water Municipal Water
New Construction No
Others
Tax ID 00050418
Acceptable Financing Cash, Conventional, FHA, USDA Loan, VA Loan
Listing Terms Cash, Conventional, FHA, USDA Loan, VA Loan
Special Listing Condition None
Read Less
Want to know what your home might be worth? Contact us for a FREE valuation!

Our team is ready to help you sell your home for the highest possible price ASAP







