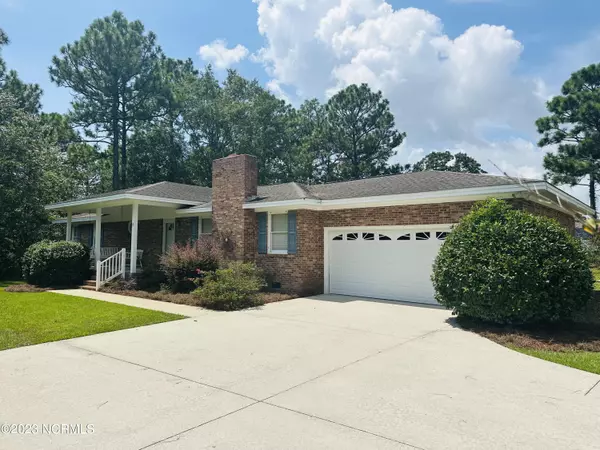$315,000
$319,555
1.4%For more information regarding the value of a property, please contact us for a free consultation.
13 Deep Branch RD SW Shallotte, NC 28470
3 Beds
3 Baths
2,002 SqFt
Key Details
Sold Price $315,000
Property Type Single Family Home
Sub Type Single Family Residence
Listing Status Sold
Purchase Type For Sale
Square Footage 2,002 sqft
Price per Sqft $157
Subdivision Brierwood Estates
MLS Listing ID 100401026
Sold Date 10/11/23
Bedrooms 3
Full Baths 2
Half Baths 1
HOA Y/N No
Originating Board North Carolina Regional MLS
Year Built 1990
Lot Size 0.459 Acres
Acres 0.46
Lot Dimensions 101x199x103x199
Property Description
Great Brick Ranch home in a central location. All living spaces are on one floor.
This home features hard wood flooring, two living areas and 3 bedrooms & 2.5 baths. Kitchen with bar for prepping your favorite family meals. Beautiful oversized carolina room/sunporch provides a 2nd living area and a great spot for family gatherings. Brick Fire place. Large owners suite with large walk-in closet and walk-in shower. 2 car garage with great storage area and extra freezer. Large lot with fenced in back yard and storage shed/workshop. Pool membership at Brierwood pool is a great option. Located in Shallotte, this home is 5 minutes away from shopping and restaurants. It is also less than a 15-minute drive to the white sands of Ocean Isle Beach. 30 Championship golf courses within a 20-minute drive. Come and see what life along the South Brunswick Islands is all about.
Location
State NC
County Brunswick
Community Brierwood Estates
Zoning Res
Direction Hwy 179 south from Shallotte-Left into Brierwood subdivision.
Location Details Mainland
Rooms
Other Rooms Shed(s), Storage, Workshop
Basement Crawl Space, None
Primary Bedroom Level Primary Living Area
Interior
Interior Features Master Downstairs, Ceiling Fan(s), Pantry, Walk-in Shower, Walk-In Closet(s)
Heating Heat Pump, Electric
Flooring Carpet, Tile, Wood
Fireplaces Type Gas Log
Fireplace Yes
Window Features Blinds
Appliance Stove/Oven - Electric, Refrigerator, Microwave - Built-In, Disposal, Dishwasher
Laundry Inside
Exterior
Garage Garage Door Opener, Off Street, Paved
Garage Spaces 2.0
Pool None
Waterfront No
Roof Type Shingle
Accessibility None
Porch Deck, Enclosed, Patio
Parking Type Garage Door Opener, Off Street, Paved
Building
Lot Description Level
Story 1
Entry Level One
Foundation Raised
Sewer Septic On Site
Water Municipal Water
New Construction No
Others
Tax ID 2132co22
Acceptable Financing Cash, Conventional
Listing Terms Cash, Conventional
Special Listing Condition None
Read Less
Want to know what your home might be worth? Contact us for a FREE valuation!

Our team is ready to help you sell your home for the highest possible price ASAP







