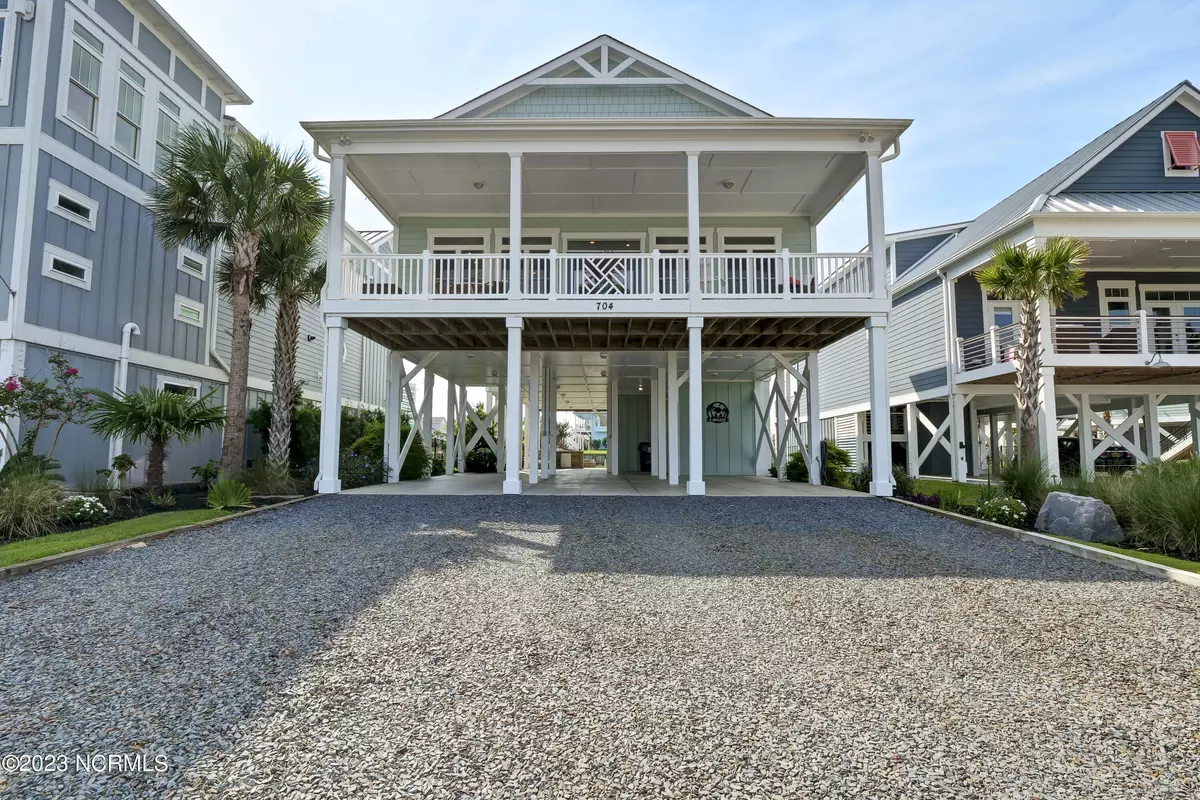$1,600,000
$1,650,000
3.0%For more information regarding the value of a property, please contact us for a free consultation.
704 Riverside Drive Sunset Beach, NC 28468
3 Beds
3 Baths
2,810 SqFt
Key Details
Sold Price $1,600,000
Property Type Single Family Home
Sub Type Single Family Residence
Listing Status Sold
Purchase Type For Sale
Square Footage 2,810 sqft
Price per Sqft $569
Subdivision Ocean Club Estates
MLS Listing ID 100404107
Sold Date 10/20/23
Style Wood Frame
Bedrooms 3
Full Baths 2
Half Baths 1
HOA Fees $1,100
HOA Y/N Yes
Originating Board North Carolina Regional MLS
Year Built 2018
Lot Size 10,669 Sqft
Acres 0.24
Lot Dimensions 50Fx 219 Ri X 52R x 211L
Property Description
You must see this spectacular home. Marsh and ICW views from your great room, canal views and a slice of ocean views from rear decks. This custom home was built by Charles Fox and you can tell. No detail was missed. Beautiful custom built-ins surround the fireplace, the great room is open and feels grand with vaulted ceilings and expansive marsh view. The kitchen is equipped with a gas range and hood vent. Plenty of counter space with beautiful granite. A farm house style kitchen sink and an oversized pantry complete the room.. The primary bedroom is on the primary floor with his and hers closets and a fantastic primary bath. An upstairs living space allows your family or guest to have a separate space of their own while visiting. There is even a craft closet hidden in plain sight.. The elevator is a plus for people or groceries. On the ground level you have a beautifully landscape yard, a outdoor kitchen with bar and a patio with a Gas/firepit. Lets not forget the dock on the canal. Dreading for this feeder canal to happen in the winter of 23-24 which should allow for deep water access.
Location
State NC
County Brunswick
Community Ocean Club Estates
Zoning BR2/Res
Direction Take Sunset Blvd over the Sunset Beach Bridge, turn left on N Shore Dr E and then another left onto Riverside Dr. Gate is open at 6:30 M-S, open until 4pm M-T, Friday till 3PM and Saturday till Noon. Sunday it is closed. If the gate is closed please agent
Rooms
Other Rooms Shower
Primary Bedroom Level Primary Living Area
Interior
Interior Features Solid Surface, Bookcases, Kitchen Island, Elevator, Master Downstairs, Vaulted Ceiling(s), Ceiling Fan(s), Furnished, Pantry, Walk-in Shower, Walk-In Closet(s)
Heating Heat Pump, Fireplace(s), Electric
Flooring Carpet, Tile, Wood
Fireplaces Type Gas Log
Fireplace Yes
Window Features Blinds
Appliance Washer, Wall Oven, Refrigerator, Microwave - Built-In, Dryer, Dishwasher, Cooktop - Gas
Laundry Inside
Exterior
Exterior Feature Irrigation System, Gas Logs, Gas Grill, Exterior Kitchen
Garage Covered, On Site
Utilities Available Municipal Sewer Available, Municipal Water Available
Waterfront Yes
Waterfront Description Bulkhead,Canal Front,ICW View,Sound Side
View Marsh View
Roof Type Shingle
Porch Open, Covered, Deck, Patio, Porch
Parking Type Covered, On Site
Building
Lot Description Dead End
Story 2
Foundation Other
Structure Type Irrigation System,Gas Logs,Gas Grill,Exterior Kitchen
New Construction No
Others
Tax ID 256nd00108
Acceptable Financing Cash, Conventional
Listing Terms Cash, Conventional
Special Listing Condition None
Read Less
Want to know what your home might be worth? Contact us for a FREE valuation!

Our team is ready to help you sell your home for the highest possible price ASAP







