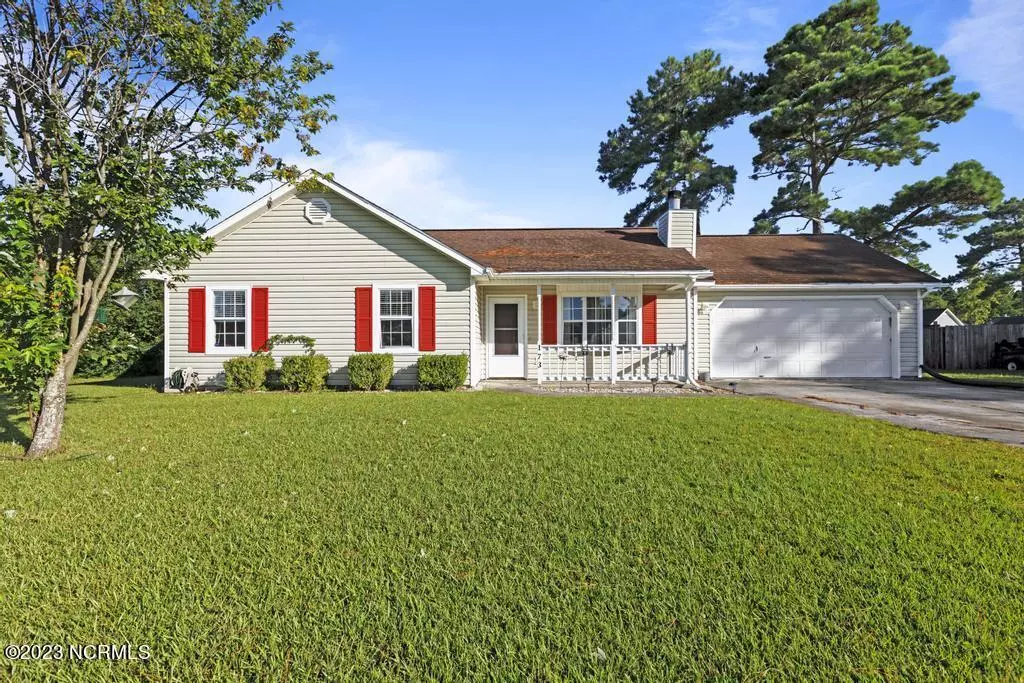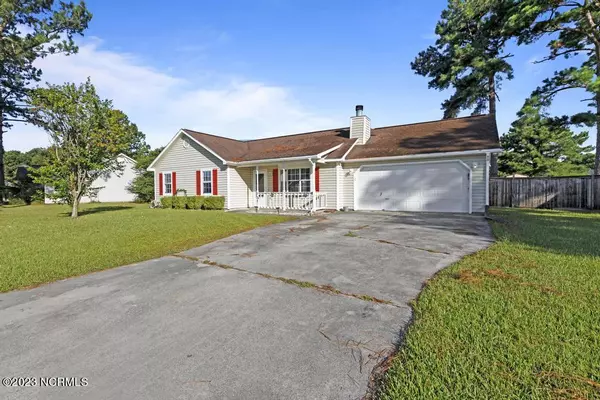$220,000
$220,000
For more information regarding the value of a property, please contact us for a free consultation.
173 Glenwood Drive Hubert, NC 28539
3 Beds
2 Baths
1,092 SqFt
Key Details
Sold Price $220,000
Property Type Single Family Home
Sub Type Single Family Residence
Listing Status Sold
Purchase Type For Sale
Square Footage 1,092 sqft
Price per Sqft $201
Subdivision Foxtrace
MLS Listing ID 100403433
Sold Date 10/20/23
Style Wood Frame
Bedrooms 3
Full Baths 2
HOA Y/N No
Originating Board North Carolina Regional MLS
Year Built 1994
Lot Size 0.390 Acres
Acres 0.39
Lot Dimensions 88x83x116x25x200
Property Description
Nestled in a peaceful neighborhood, this inviting 3-bedroom, 2-bathroom residence offers a perfect blend of comfort, style, and convenience.
The heart of this home is the living room, where vaulted ceilings create an open and airy atmosphere. The centerpiece is the wood-burning fireplace, perfect for cozy gatherings on cool evenings.
The kitchen comes fully equipped with all the appliances you need for your culinary adventures. Whether you're a seasoned chef or just love to whip up a quick meal, this kitchen has you covered.
The two-car attached garage offers convenient parking and additional storage space.
Step outside onto the huge covered rear porch and imagine the endless possibilities for relaxation and entertainment. This space is perfect for morning coffee, al fresco dining, or hosting friends and family for a BBQ.
Your backyard oasis awaits! The wooden privacy fence provides a sense of seclusion and security, making it a great space for enjoying the outdoors in peace.
Don't miss out on the opportunity to make this wonderful one-story home your own! TV MOUNTS IN THE OWNER'S SUITE AND ONE OF THE BEDROOMS WILL NOT CONVEY. CURTAINS WILL NOT CONVEY.
Location
State NC
County Onslow
Community Foxtrace
Zoning R-10
Direction Take Hwy 24 East to Right on Hwy 172, first Left onto Starling, first Right onto Sandridge, Left onto Parnell, then Right on Glenwood. The house on the right hand side.
Rooms
Primary Bedroom Level Primary Living Area
Interior
Interior Features Master Downstairs, Vaulted Ceiling(s), Ceiling Fan(s), Walk-In Closet(s)
Heating Heat Pump, Electric
Flooring Carpet, Laminate, Vinyl
Appliance Stove/Oven - Electric, Refrigerator, Microwave - Built-In, Dishwasher
Laundry In Garage
Exterior
Garage Off Street, Paved
Garage Spaces 2.0
Waterfront No
Roof Type Shingle
Porch Covered, Porch
Parking Type Off Street, Paved
Building
Story 1
Foundation Slab
Sewer Community Sewer
Water Municipal Water
New Construction No
Others
Tax ID 1308g-19
Acceptable Financing Cash, Conventional, FHA, USDA Loan, VA Loan
Listing Terms Cash, Conventional, FHA, USDA Loan, VA Loan
Special Listing Condition None
Read Less
Want to know what your home might be worth? Contact us for a FREE valuation!

Our team is ready to help you sell your home for the highest possible price ASAP







