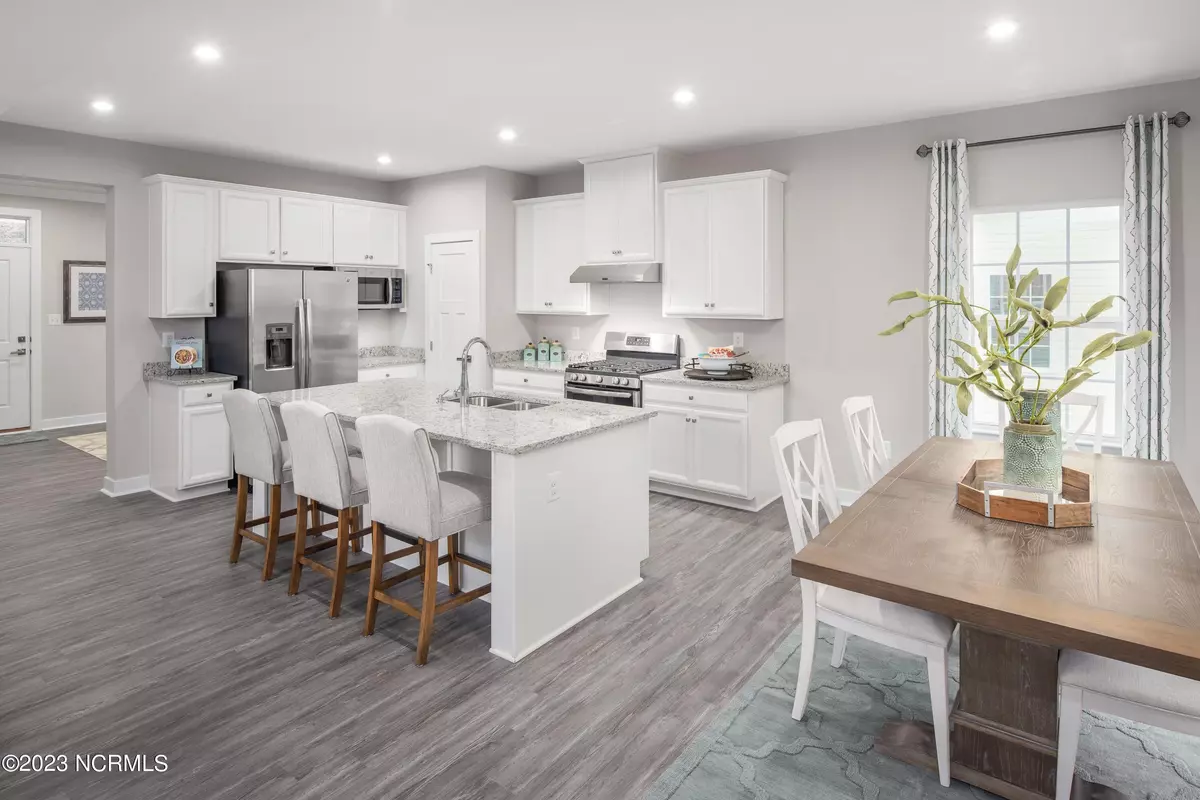$374,497
$372,025
0.7%For more information regarding the value of a property, please contact us for a free consultation.
1317 London Street Elizabeth City, NC 27909
4 Beds
3 Baths
2,114 SqFt
Key Details
Sold Price $374,497
Property Type Single Family Home
Sub Type Single Family Residence
Listing Status Sold
Purchase Type For Sale
Square Footage 2,114 sqft
Price per Sqft $177
Subdivision Stockbridge
MLS Listing ID 100380328
Sold Date 09/14/23
Bedrooms 4
Full Baths 2
Half Baths 1
HOA Fees $840
HOA Y/N Yes
Originating Board North Carolina Regional MLS
Year Built 2023
Lot Size 0.290 Acres
Acres 0.29
Lot Dimensions 104x104
Property Description
STOCKBRIDGE GRAND OPENING! SCHEDULE AN APPOINTMENT TODAY! Stockbridge features the Ballenger floor plan that is the right size for everyday life. The Ballenger features 4 Bedrooms, with an optional loft, that is spacious for the whole family and an upstairs laundry room. Step into your spacious master that features 2 master closets and is full of natural light. Enjoy inviting guests and family over in your open kitchen, family room, and dining area. Need some extra space? This home also features a flex space that would be great for an office or additional sitting area. Brand new homes in Elizabeth City, priced from the $290S. Stockbridge brings all the comfort, convenience, and style. You will feel right at home, thanks to our thoughtful designs and quality details. NC License 305620.
Location
State NC
County Pasquotank
Community Stockbridge
Zoning R-8
Direction From the North (Chesapeake) take US 17 South. Continue on Bypass US 17 South toward Hertford, Edenton. Take Exit 258 onto NC-344, Halstead Blvd Ext. Turn left onto Halstead Blvd toward Elizabeth City. Turn right onto S Mount Everest Dr. Turn left onto Regent St. Turn right onto Union St. Turn left onto Machelhe Island Lane. Model will be located on the corner of Union St and Machelhe Island
Rooms
Primary Bedroom Level Non Primary Living Area
Interior
Interior Features Pantry, Walk-In Closet(s)
Heating Natural Gas, None
Cooling Central Air
Flooring LVT/LVP, Carpet, See Remarks
Fireplaces Type None
Fireplace No
Appliance Vent Hood, Stove/Oven - Electric, Microwave - Built-In, Disposal, Dishwasher
Exterior
Exterior Feature None
Garage Concrete
Garage Spaces 2.0
Utilities Available Underground Utilities, Natural Gas Available
Waterfront No
Waterfront Description None
Roof Type Architectural Shingle
Porch None
Parking Type Concrete
Building
Story 2
Foundation Slab
Sewer Municipal Sewer
Water Municipal Water
Structure Type None
New Construction Yes
Others
Acceptable Financing Cash, Conventional, FHA, VA Loan
Listing Terms Cash, Conventional, FHA, VA Loan
Special Listing Condition None
Read Less
Want to know what your home might be worth? Contact us for a FREE valuation!

Our team is ready to help you sell your home for the highest possible price ASAP




