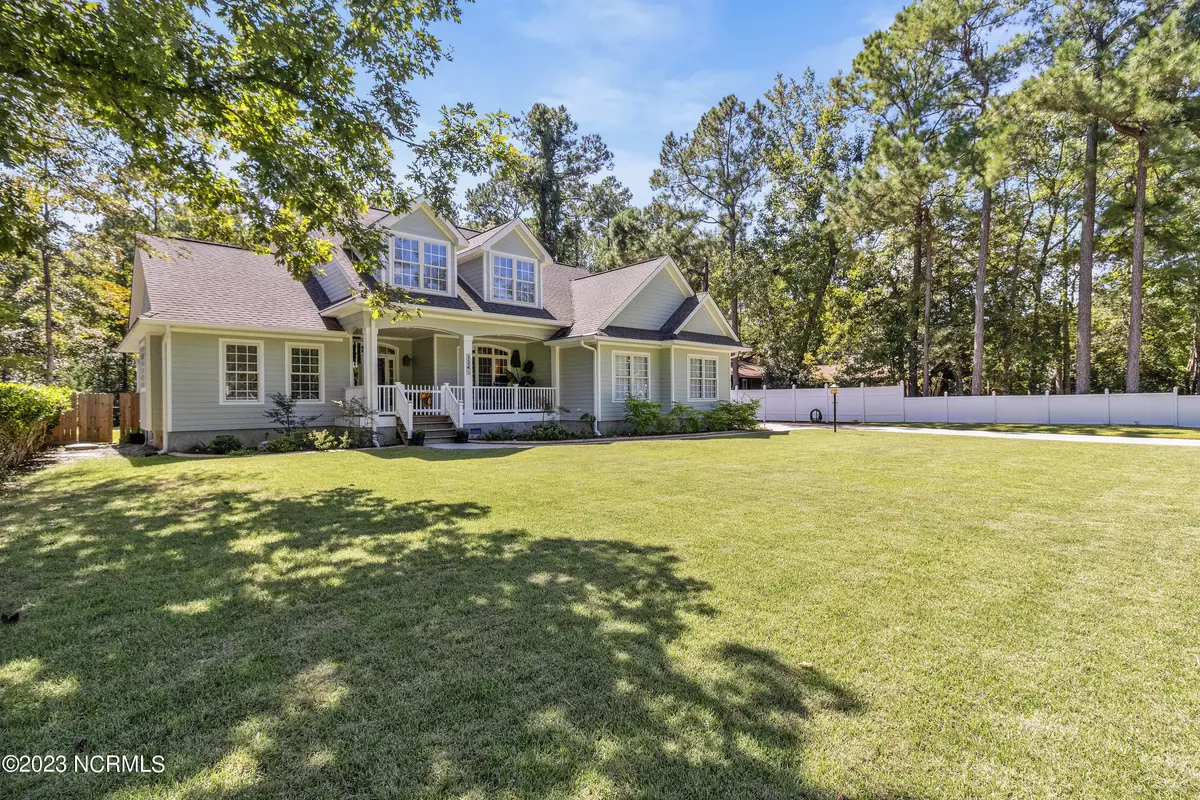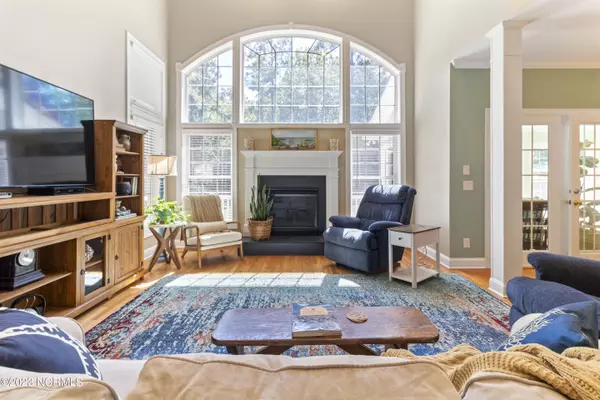$485,500
$500,000
2.9%For more information regarding the value of a property, please contact us for a free consultation.
124 Country Club Drive Shallotte, NC 28470
3 Beds
3 Baths
2,607 SqFt
Key Details
Sold Price $485,500
Property Type Single Family Home
Sub Type Single Family Residence
Listing Status Sold
Purchase Type For Sale
Square Footage 2,607 sqft
Price per Sqft $186
Subdivision Brierwood Estates
MLS Listing ID 100405990
Sold Date 10/27/23
Style Wood Frame
Bedrooms 3
Full Baths 2
Half Baths 1
HOA Y/N No
Originating Board North Carolina Regional MLS
Year Built 2002
Annual Tax Amount $2,835
Lot Size 0.459 Acres
Acres 0.46
Lot Dimensions 100x200
Property Description
Situated on a beautifully landscaped lot, this property boasts a meticulously sodded yard that greets you with its vibrant greenery as you approach. The oversized 2-car garage provides ample space for your vehicles, workbench, additional storage and enough driveway space to park a boat or utility trailer. The outbuilding provides added storage space for yard tools and beach toys. A standout feature of Brierwood Estates is the absence of a homeowners association, allowing you the freedom to truly make this space your own. Recent exterior paint gives the home a fresh and inviting look, complemented by the tasteful fencing that enhances both privacy and aesthetics. As you step inside, you'll immediately notice the attention to detail that sets this home apart. The 2-story ceilings in the main living area create an open and airy atmosphere, bathing the space in natural light and enhancing the sense of grandeur. The spacious layout includes a large open kitchen that serves as the heart of the home. Equipped with modern appliances and plenty of counter space, it's a haven for aspiring chefs and those who love to entertain. Next to the kitchen, you'll find a large laundry room complete with an in-cabinet utility sink, desk and storage closet. The generous walk-in closets in each bedroom offer ample storage, helping you stay organized. The walk-in attic provides even more storage space and convenience, making it easy to store items out of sight yet easily accessible. The heated/cooled sunroom off of the kitchen allows you to enjoy the outdoors in comfort regardless of the weather. The high efficiency dual HVAC systems ensure that you'll stay cozy year-round while keeping energy costs in check. And let's not forget the location - just a short drive away from the pristine beaches that the NC coast is known for. Whether you're a sun seeker, a fishing enthusiast, or simply love the sound of the waves, the beach is your playground. Membership at community pool is extra.
Location
State NC
County Brunswick
Community Brierwood Estates
Zoning R15
Direction From Main Street in Shallotte, turn onto Village Road, left at Brierwood entrance, straight past Clubhouse onto Country Club Villa. It then turns into Country Club Dr. Home will be on left in about 2 miles.
Rooms
Other Rooms Storage
Basement Crawl Space
Primary Bedroom Level Primary Living Area
Interior
Interior Features Master Downstairs, 9Ft+ Ceilings, Vaulted Ceiling(s), Ceiling Fan(s), Walk-in Shower, Walk-In Closet(s)
Heating Heat Pump, Electric
Cooling Central Air
Flooring Carpet, Tile, Wood
Fireplaces Type Gas Log
Fireplace Yes
Window Features Thermal Windows,Blinds
Appliance Stove/Oven - Electric, Refrigerator, Microwave - Built-In, Disposal, Dishwasher
Laundry Hookup - Dryer, Washer Hookup, Inside
Exterior
Exterior Feature Irrigation System, Gas Logs
Garage Attached, Garage Door Opener
Garage Spaces 2.0
Waterfront No
Roof Type Architectural Shingle
Porch Open, Covered, Deck, Patio, Porch
Parking Type Attached, Garage Door Opener
Building
Lot Description Level
Story 2
Sewer Municipal Sewer
Water Municipal Water
Structure Type Irrigation System,Gas Logs
New Construction No
Others
Tax ID 2141c019
Acceptable Financing Cash, Conventional, FHA, USDA Loan, VA Loan
Listing Terms Cash, Conventional, FHA, USDA Loan, VA Loan
Special Listing Condition None
Read Less
Want to know what your home might be worth? Contact us for a FREE valuation!

Our team is ready to help you sell your home for the highest possible price ASAP







