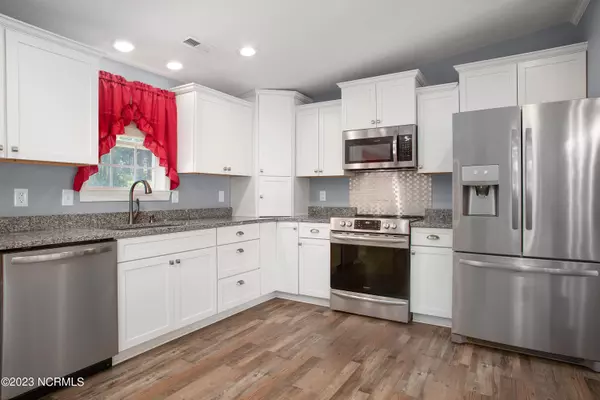$299,500
$299,500
For more information regarding the value of a property, please contact us for a free consultation.
947 Ten Mile Fork RD Trenton, NC 28585
3 Beds
2 Baths
1,844 SqFt
Key Details
Sold Price $299,500
Property Type Single Family Home
Sub Type Single Family Residence
Listing Status Sold
Purchase Type For Sale
Square Footage 1,844 sqft
Price per Sqft $162
Subdivision Not In Subdivision
MLS Listing ID 100403996
Sold Date 11/01/23
Style Wood Frame
Bedrooms 3
Full Baths 2
HOA Y/N No
Originating Board North Carolina Regional MLS
Year Built 2003
Lot Size 4.730 Acres
Acres 4.73
Lot Dimensions Irregular
Property Description
Charming 3 Bedroom Home on Sprawling 4.73 Acres in Trenton.
Welcome to your serene retreat situated between New Bern and Jacksonville! This delightful 3-bedroom, 2-bathroom home sits proudly on nearly 5 acres, offering peace and tranquility while still conveniently located. Be greeted by a spacious front porch, perfect for your morning coffee or winding down in the evenings. This inviting space is a precursor to the charm that awaits inside. Freshly painted walls provide the ideal backdrop to the luxurious Vinyl Plank flooring that stretches throughout the home. Large windows bathe each room in natural light, creating a bright and airy feel. At the heart of this home is a cozy living room with a stunning fireplace - the perfect setting for those chilly nights. Complemented by stylish built-ins, there's no shortage of storage or display space. A chef's dream! The kitchen boasts striking granite countertops set against crisp white cabinetry, creating a modern contrast. Prepare meals on the breakfast bar, equipped with top-of-the-line stainless steel appliances. The elegant design ensures both functionality and beauty. Escape to a generously sized owner's suite, designed for relaxation. The attached ensuite bathroom is a sanctuary in itself with dual vanity sinks, a chic walk-in shower, and a vanity desk for all your pampering needs. And let's not forget the expansive walk-in closet, offering ample space for all your wardrobe essentials. Venture out back to the large deck, ideal for BBQs and entertaining. Overlook your vast property, a blank canvas for gardens, play areas, or simply enjoying nature's beauty. In all, this home is a harmonious blend of contemporary style and country living. Seize the opportunity to make this tranquil haven your own. Call us now to schedule your private tour!
Location
State NC
County Jones
Community Not In Subdivision
Zoning RESIDENTIAL
Direction Continue onto U.S. Hwy 17 S, Slight right onto 10 Mile Fork Rd, Turn right onto Andrews Ln, Destination will be on the left.
Location Details Mainland
Rooms
Other Rooms Shed(s)
Basement Crawl Space
Primary Bedroom Level Primary Living Area
Interior
Interior Features Master Downstairs, Ceiling Fan(s), Walk-In Closet(s)
Heating Electric, Heat Pump
Cooling Central Air
Flooring LVT/LVP
Window Features Blinds
Appliance Stove/Oven - Electric, Refrigerator, Microwave - Built-In, Dishwasher
Laundry Inside
Exterior
Garage On Site
Garage Spaces 4.0
Pool None
Waterfront No
Roof Type Metal
Porch Deck, Porch
Parking Type On Site
Building
Story 1
Entry Level One
Sewer Septic On Site
Water Municipal Water
New Construction No
Others
Tax ID 540829133000
Acceptable Financing Cash, Conventional, FHA, USDA Loan, VA Loan
Listing Terms Cash, Conventional, FHA, USDA Loan, VA Loan
Special Listing Condition None
Read Less
Want to know what your home might be worth? Contact us for a FREE valuation!

Our team is ready to help you sell your home for the highest possible price ASAP







