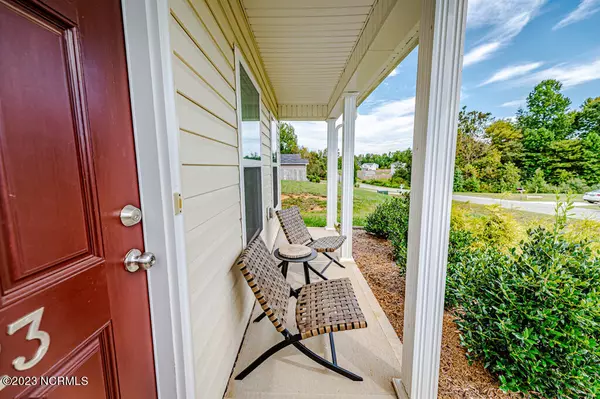$299,999
$299,999
For more information regarding the value of a property, please contact us for a free consultation.
5623 Waxwing Drive Snow Camp, NC 27349
4 Beds
3 Baths
1,975 SqFt
Key Details
Sold Price $299,999
Property Type Single Family Home
Sub Type Single Family Residence
Listing Status Sold
Purchase Type For Sale
Square Footage 1,975 sqft
Price per Sqft $151
MLS Listing ID 100406766
Sold Date 11/03/23
Style Wood Frame
Bedrooms 4
Full Baths 3
HOA Fees $240
HOA Y/N Yes
Originating Board North Carolina Regional MLS
Year Built 2020
Annual Tax Amount $1,622
Lot Size 0.570 Acres
Acres 0.57
Lot Dimensions 137x168x86x65x38x217
Property Description
Welcome to this stunning 4-bedroom, 3-bathroom home on a generous 0.57-acre lot. Built in 202,this modern gem boasts a contemporary design and a range of enticing features that make it a standout in the market.As you step inside, you'll immediately notice the (LVP) flooring that runs throughout the downstairs.The first floor is thoughtfully designed, featuring a full bathroom and a bedroom, offering convenience and flexibility for guests.The heart of this home is the kitchen, adorned with beautiful granite countertops that complement the overall aesthetic.Entertaining is a breeze in this home! a concrete pad added for outdoor entertainment. Upstairs, you'll find a spacious loft area.The owner's suite is generously sized includes a well-appointed bathroom and walk in closet, ensuring your daily routine is a luxurious experience.Along with 2 other bedrooms with walk in closets, and 3rd full Bath. For those in need of extra storage or workspace, the outbuilding on the property provides ample possibilities. Special Financing available for qualified buyers with preferred lender incentives at no cost to the buyer
Location
State NC
County Alamance
Community Other
Direction Follow US-1 N, US-15 N/US-501 N and NC-87 to E Greensboro Chapel Hill Rd in Snow Camp, Continue on E Greensboro Chapel Hill Rd. Take Stockard Rd to Waxwing Dr. Home on Right.
Rooms
Primary Bedroom Level Non Primary Living Area
Interior
Interior Features Foyer, Walk-In Closet(s)
Heating Electric, Heat Pump
Cooling Central Air
Fireplaces Type None
Fireplace No
Exterior
Garage Attached, Paved
Garage Spaces 1.0
Utilities Available Community Water
Waterfront No
Roof Type Shingle
Porch Covered, Patio, Porch
Parking Type Attached, Paved
Building
Lot Description See Remarks
Story 2
Foundation Slab
Sewer Septic On Site
New Construction No
Others
Tax ID 176189
Acceptable Financing Cash, Conventional, FHA, VA Loan
Listing Terms Cash, Conventional, FHA, VA Loan
Special Listing Condition None
Read Less
Want to know what your home might be worth? Contact us for a FREE valuation!

Our team is ready to help you sell your home for the highest possible price ASAP







