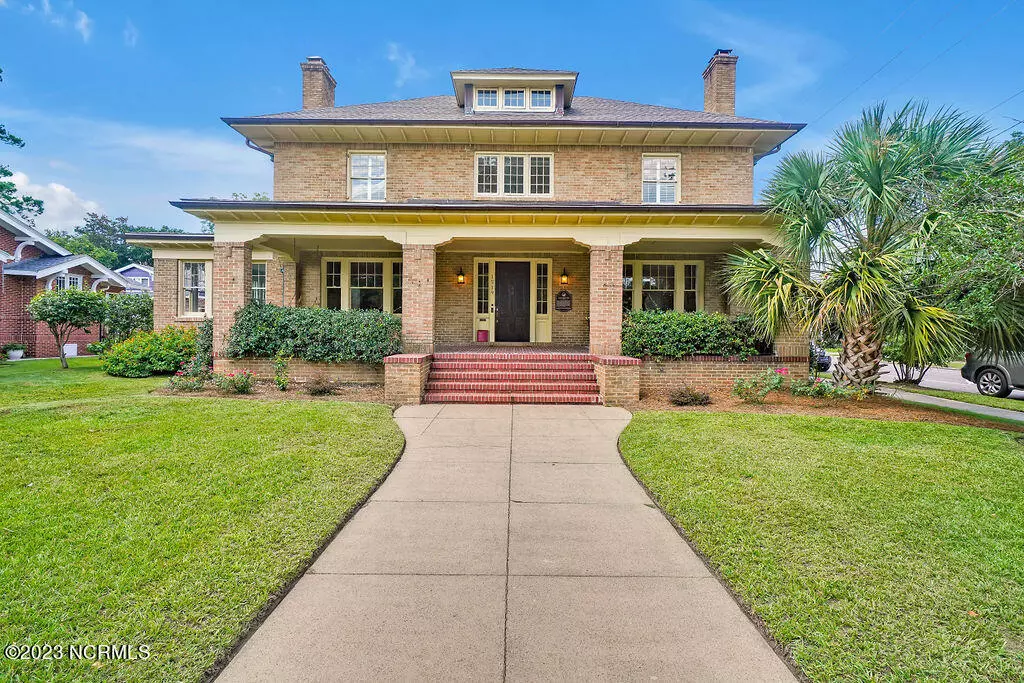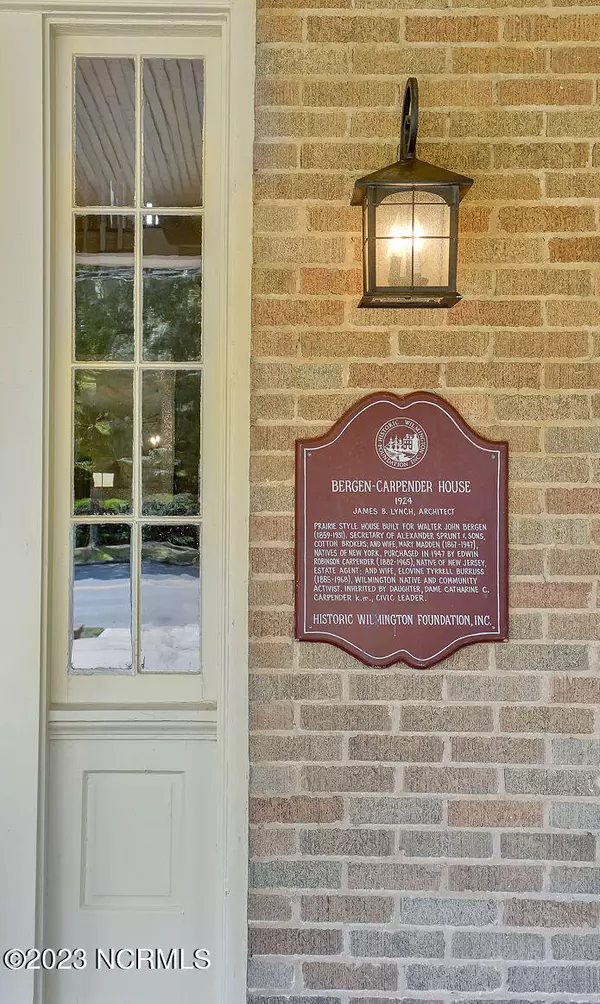$870,000
$875,000
0.6%For more information regarding the value of a property, please contact us for a free consultation.
1519 Princess Street Wilmington, NC 28401
4 Beds
4 Baths
3,920 SqFt
Key Details
Sold Price $870,000
Property Type Single Family Home
Sub Type Single Family Residence
Listing Status Sold
Purchase Type For Sale
Square Footage 3,920 sqft
Price per Sqft $221
Subdivision Carolina Heights
MLS Listing ID 100398439
Sold Date 11/07/23
Style Wood Frame
Bedrooms 4
Full Baths 3
Half Baths 1
HOA Y/N No
Originating Board North Carolina Regional MLS
Year Built 1915
Annual Tax Amount $5,693
Lot Size 10,890 Sqft
Acres 0.25
Lot Dimensions 66x165x66x165
Property Description
MOTIVATED SELLER! CALLING FOR OFFERS- ON THE MARKET UNTIL FRIDAY, 9/15/2023. Sitting high on a ¼ acre in Carolina Heights the Bergen-Carpender House welcomes you! The timeless character of a southern historical home + modern amenities creates the perfect sanctuary. You'll love the full covered front porch . Enter the grand foyer that leads to the formal dining to the right or expansive living room to the left. Just past the light-filled living room is a sunroom. French doors lead to the study with built-ins. Next to the formal dining, discover the butler's pantry with pass through, abundant shelves, wine fridge, & swinging door. The stunning kitchen offers SS appliances, a 5 burner gas stove, granite counters, & eat-in center-island. The main level laundry room has abundant shelving. Enjoy alfresco dining on the screened porch with bonus ½ bath. The original grand stairs lead to 4 spacious bedrooms, 3 full baths and more. The primary bedroom has a luxurious en-suite with a walk-in rain shower + 2 vanities. The primary closet is enlarged to accommodate a homeowner's needs. The 3 additional spacious bedrooms have access to renovated baths. A second sunroom/sleeping porch is off the back bedroom. At the end of the hall is a storage closet, balcony with 2nd laundry room & permanent stairs to the large floored attic. Additional features: Landscaped fully fenced backyard, detached 2-car garage w/ additional off street parking, bonus stairway leading to screened porch from second floor, original hardwood floors, 4 fireplaces w/original mantles (non-working), plantation shutters, modern paint colors, electrical panel (2020), whole house generator, reverse osmosis water system, & more amenities round out this Grand Dame! Close to yoga, coffee shops, churches, schools, and the Soda Pop District; offering restaurants, breweries, and shopping. Minutes to the Cape Fear Riverwalk, golf, dining, and Wrightsville Beach! Agent related to seller
Location
State NC
County New Hanover
Community Carolina Heights
Zoning R-7
Direction Drive down Market St towards the river. Right on 17th, Left on Princess St. House is on the corner of Princess St and 16th once you cross 16th.
Rooms
Basement Crawl Space, Unfinished, Exterior Entry
Primary Bedroom Level Non Primary Living Area
Interior
Interior Features Foyer, Solid Surface, Whole-Home Generator, Bookcases, Kitchen Island, 9Ft+ Ceilings, Ceiling Fan(s), Pantry, Walk-in Shower, Walk-In Closet(s)
Heating Forced Air, Natural Gas
Cooling Central Air, Zoned
Flooring Tile, Wood
Window Features Blinds
Appliance Wall Oven, Vent Hood, Self Cleaning Oven, Refrigerator, Microwave - Built-In, Ice Maker, Disposal, Dishwasher, Cooktop - Gas
Laundry Inside
Exterior
Garage Garage Door Opener, Lighted, Off Street, On Site, Paved
Garage Spaces 2.0
Utilities Available Natural Gas Connected
Waterfront No
Roof Type Architectural Shingle
Porch Open, Covered, Enclosed, Patio, Porch, Screened
Parking Type Garage Door Opener, Lighted, Off Street, On Site, Paved
Building
Lot Description Corner Lot
Story 2
Sewer Municipal Sewer
Water Municipal Water
Architectural Style Historic District, Historic Home
New Construction No
Others
Tax ID R04818-011-005-000
Acceptable Financing Cash, Conventional
Listing Terms Cash, Conventional
Special Listing Condition None
Read Less
Want to know what your home might be worth? Contact us for a FREE valuation!

Our team is ready to help you sell your home for the highest possible price ASAP







