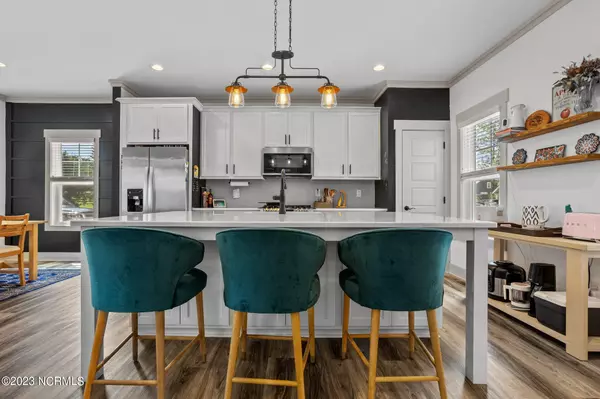$556,420
$530,000
5.0%For more information regarding the value of a property, please contact us for a free consultation.
420 Sheldon Road Southern Pines, NC 28387
3 Beds
3 Baths
1,786 SqFt
Key Details
Sold Price $556,420
Property Type Single Family Home
Sub Type Single Family Residence
Listing Status Sold
Purchase Type For Sale
Square Footage 1,786 sqft
Price per Sqft $311
Subdivision The Cottages On May
MLS Listing ID 100405012
Sold Date 11/07/23
Style Wood Frame
Bedrooms 3
Full Baths 2
Half Baths 1
HOA Fees $1,980
HOA Y/N Yes
Originating Board North Carolina Regional MLS
Year Built 2019
Annual Tax Amount $3,205
Lot Size 9,148 Sqft
Acres 0.21
Lot Dimensions 57' x 166'
Property Description
This is the one! 3 Bedrooms, 2.5 Baths! In Cottages on May! Generous outdoor space, two porches overlooking a pasture. Fantastic layout with primary on the main, real laundry room, big kitchen island and lots of natural light! Thoughtfully designed baths have plenty of storage including linen closets! Vaulted ceilings in all second level rooms. 2 of the 3 bedrooms have walk-in closets. Big fenced in yard with patio off of the covered side porch provides limitless opportunities for outdoor entertaining, gardening or just hanging out. Easy maintenance in this home with LVP or tile floors throughout. Natural gas, Tankless water heater. HOA maintains front and back yards, offers a playground, community pool and club house and lots of open spaces. Located convenient to Downtown Southern Pines shopping, restaurants and entertainment as well as easy access to US Rte 1.
Location
State NC
County Moore
Community The Cottages On May
Zoning RS-1
Direction May Street North, turn Right onto E Delaware Avenue. Slight Left onto Youngs Road., turn Left onto Sheldon Road. 420 Sheldon will be on your Left.
Rooms
Basement Crawl Space
Primary Bedroom Level Primary Living Area
Interior
Interior Features Kitchen Island, Master Downstairs, Ceiling Fan(s), Walk-in Shower, Walk-In Closet(s)
Heating Heat Pump, Electric
Cooling Central Air
Flooring LVT/LVP, Tile
Fireplaces Type Gas Log
Fireplace Yes
Window Features Blinds
Appliance Stove/Oven - Gas, Refrigerator, Microwave - Built-In, Disposal, Dishwasher
Laundry Hookup - Dryer, Washer Hookup, Inside
Exterior
Exterior Feature Irrigation System
Garage Gravel, Off Street
Garage Spaces 1.0
Utilities Available See Remarks, Natural Gas Connected
Waterfront No
Roof Type Composition
Porch Deck, Patio, Porch
Parking Type Gravel, Off Street
Building
Lot Description Interior Lot
Story 2
Sewer Municipal Sewer
Water Municipal Water
Structure Type Irrigation System
New Construction No
Others
Tax ID 20180495
Acceptable Financing Cash, Conventional, FHA, VA Loan
Listing Terms Cash, Conventional, FHA, VA Loan
Special Listing Condition None
Read Less
Want to know what your home might be worth? Contact us for a FREE valuation!

Our team is ready to help you sell your home for the highest possible price ASAP







