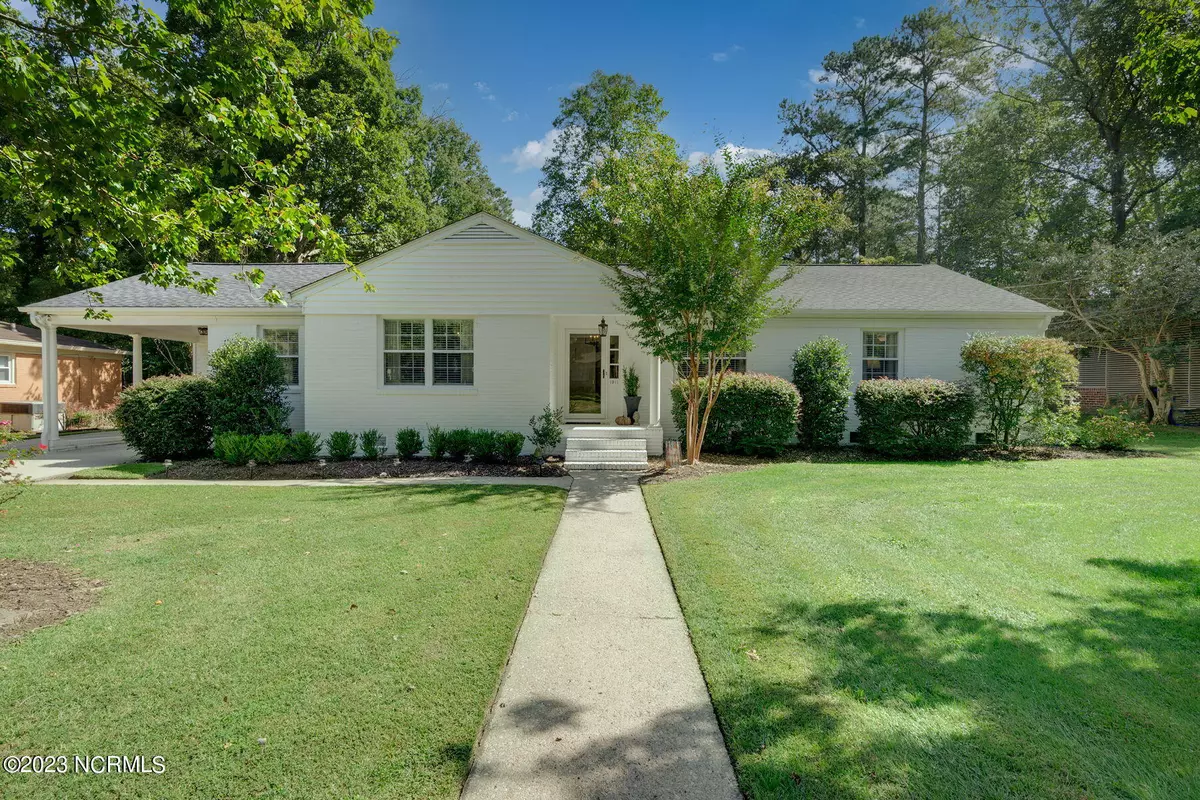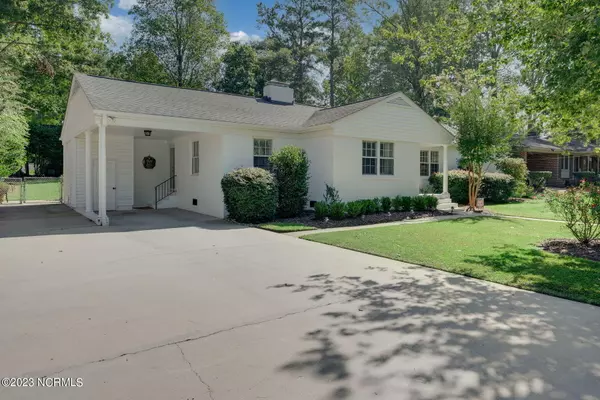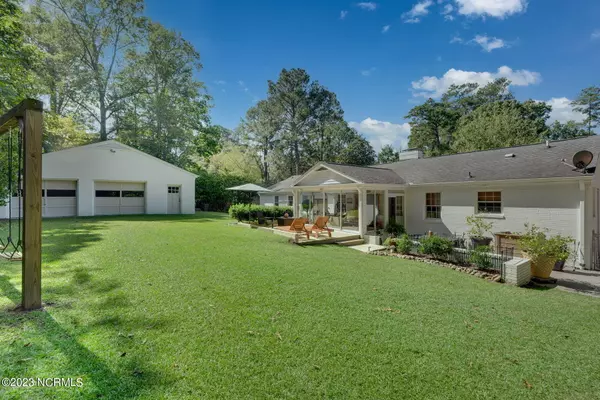$363,000
$350,000
3.7%For more information regarding the value of a property, please contact us for a free consultation.
1911 Sherwood Drive Greenville, NC 27858
4 Beds
2 Baths
2,116 SqFt
Key Details
Sold Price $363,000
Property Type Single Family Home
Sub Type Single Family Residence
Listing Status Sold
Purchase Type For Sale
Square Footage 2,116 sqft
Price per Sqft $171
Subdivision Oakmont
MLS Listing ID 100407904
Sold Date 11/08/23
Style Wood Frame
Bedrooms 4
Full Baths 2
HOA Y/N No
Originating Board North Carolina Regional MLS
Year Built 1963
Lot Size 0.310 Acres
Acres 0.31
Lot Dimensions 139, 100, 136, 100
Property Description
Simply exquisite and meticulously updated 4 bedroom/2 bath brick ranch with attached carport plus detached 2 car garage featuring an additional storage bay. This home is nestled in a well-established, centrally located neighborhood. The modernized kitchen is adorned with quartz counters, elegant cabinets, stainless steel appliances, a convenient pantry closet with pull-out drawers, a generously sized island with bar seating, and a tile backsplash. The spacious great room features a captivating, exposed brick fireplace, complete with gas logs and a built-in bookcase, creating a warm and inviting focal point. Both the great room and kitchen are open to each other & illuminated by energy-efficient Led disc lights, accentuating the beauty of the luxurious LVP Flooring. The formal dining room/living room combination features a 2nd Fireplace (faux) with granite surround, exuding elegance and charm. An additional office/flex space provides opportunity for crafts & projects. All bedrooms boast beautifully refinished hardwood floors, and the owner's suite is complete with an updated bath featuring a walk-in tile shower. Also included is a sunroom adorned with floor to ceiling windows/doors to invite the beauty of the outdoors inside, creating a serene retreat. Additional amenities include plantation blinds, a brand-new deck (Sept. 2023), a patio for outdoor gatherings, a fully fenced backyard, new gutters & gutter guards on both the house and garage (2022), new water heater (2023), fresh exterior paint on both the house and garage (2022), a laundry room with ample cabinet space, HVAC condensing unit (2019), and so much more! This residence is a testament to thoughtful design, owner's pride, and an unparalleled attention to detail, offering a truly exceptional living experience in the heart of Greenville.
Location
State NC
County Pitt
Community Oakmont
Zoning residential
Direction From Charles Blvd turn on Red Banks Road heading towards E.B. Aycock School. Turn left on Sherwood Drive and home will be down on the right.
Rooms
Other Rooms Storage
Basement Crawl Space
Primary Bedroom Level Primary Living Area
Interior
Interior Features Foyer, Workshop, Kitchen Island, Master Downstairs, 9Ft+ Ceilings, Ceiling Fan(s), Pantry, Walk-in Shower, Eat-in Kitchen
Heating Other-See Remarks, Fireplace(s), Natural Gas
Cooling Central Air, Wall/Window Unit(s)
Flooring LVT/LVP, Tile, Wood
Fireplaces Type Gas Log
Fireplace Yes
Window Features Storm Window(s),Blinds
Appliance Vent Hood, Stove/Oven - Electric, Dishwasher
Laundry Hookup - Dryer, Washer Hookup, Inside
Exterior
Exterior Feature Gas Logs
Garage Covered, Concrete
Garage Spaces 2.0
Utilities Available Water Connected, Sewer Connected, Natural Gas Connected
Waterfront No
Roof Type Shingle
Porch Deck, Enclosed, Patio, Porch, See Remarks
Building
Story 1
Sewer Municipal Sewer
Water Municipal Water
Structure Type Gas Logs
New Construction No
Others
Tax ID 07191
Acceptable Financing Cash, Conventional, FHA, VA Loan
Listing Terms Cash, Conventional, FHA, VA Loan
Special Listing Condition None
Read Less
Want to know what your home might be worth? Contact us for a FREE valuation!

Our team is ready to help you sell your home for the highest possible price ASAP







