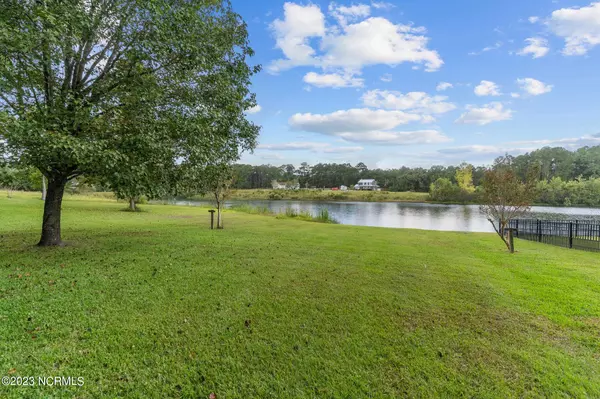$295,000
$310,000
4.8%For more information regarding the value of a property, please contact us for a free consultation.
4020 Forest Lake Drive SW Shallotte, NC 28470
3 Beds
3 Baths
2,108 SqFt
Key Details
Sold Price $295,000
Property Type Single Family Home
Sub Type Single Family Residence
Listing Status Sold
Purchase Type For Sale
Square Footage 2,108 sqft
Price per Sqft $139
Subdivision Forest Lakes Estates
MLS Listing ID 100408891
Sold Date 11/22/23
Style Wood Frame
Bedrooms 3
Full Baths 3
HOA Fees $200
HOA Y/N Yes
Originating Board North Carolina Regional MLS
Year Built 1991
Annual Tax Amount $1,324
Lot Size 0.332 Acres
Acres 0.33
Lot Dimensions Irregular
Property Description
Welcome to 4020 Forest Lake Dr SW, a hidden gem located in Forest Lakes Estates. Enjoy the serenity of living along The Millpond and all of the natural beauty that surrounds it. Imagine waking up to the sounds of birds chirping, watching wildlife sore overhead, gentle breezes, and the soothing sight of the pond right outside your window. Embrace the opportunity to unleash your imagination on this meticulously cared for and move in ready home. This home features a spacious 3 bedroom, and 2 full bathrooms upstairs with a large living room, kitchen, dining room, and breakfast area. As well as an additional living area downstairs that could be used as a second family room or play room, and an additional room that could be used as a fourth bedroom with a full bathroom. Situated on a beautiful large lot there is plenty of outdoor space to create your outdoor living oasis. The home also features a metal roof, and HVAC was replaced in 2020. Whether you're looking to create your dream home or considering an investment opportunity, this home presents endless possibilities!
Location
State NC
County Brunswick
Community Forest Lakes Estates
Zoning SH-RA-15
Direction From 17, left on main st, left onto village rd, left onto village point rd, left on copas rd sw, left onto shalamar ln sw, right onto forest lakes dr sw, home on left
Rooms
Primary Bedroom Level Primary Living Area
Interior
Interior Features Ceiling Fan(s)
Heating Heat Pump, Electric
Fireplaces Type None
Fireplace No
Window Features Blinds
Exterior
Garage Paved
Garage Spaces 2.0
Waterfront Yes
Waterfront Description None
Roof Type Metal
Porch Deck, Patio
Parking Type Paved
Building
Story 2
Foundation Block, Slab
Sewer Septic On Site
Water Municipal Water
New Construction No
Others
Tax ID 2132e022
Acceptable Financing Cash, Conventional
Listing Terms Cash, Conventional
Special Listing Condition Estate Sale
Read Less
Want to know what your home might be worth? Contact us for a FREE valuation!

Our team is ready to help you sell your home for the highest possible price ASAP







