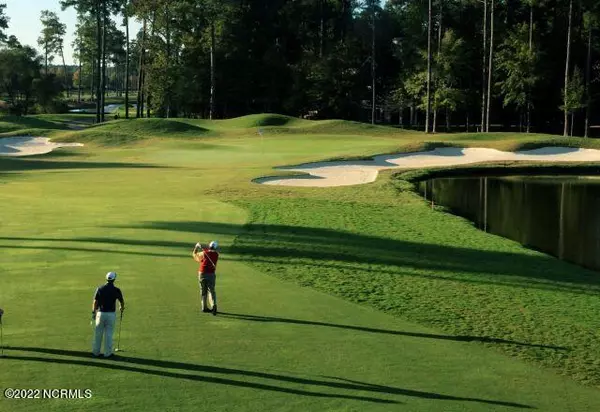$288,175
$259,208
11.2%For more information regarding the value of a property, please contact us for a free consultation.
8856 Radcliff Drive NW #Lot 9 Calabash, NC 28467
3 Beds
3 Baths
1,750 SqFt
Key Details
Sold Price $288,175
Property Type Townhouse
Sub Type Townhouse
Listing Status Sold
Purchase Type For Sale
Square Footage 1,750 sqft
Price per Sqft $164
Subdivision Smithfield At Brunswick Plantation
MLS Listing ID 100361018
Sold Date 11/29/23
Style Wood Frame
Bedrooms 3
Full Baths 2
Half Baths 1
HOA Fees $3,600
HOA Y/N Yes
Originating Board North Carolina Regional MLS
Year Built 2022
Annual Tax Amount $141
Lot Dimensions X
Property Description
Welcome to Smithfield at Brunswick Plantation! A little slice of Carolina heaven in the quiet town of Calabash, conveniently situated between Myrtle Beach and Wilmington, with several beaches under 15 minutes away! You will love Brunswick Plantation gated community with their awesome amenities including a community pool, clubhouse, pickle ball and tennis courts, a workout facility, and easy access to the Brunswick Plantation Golf Club! This Pinehurst plan is 3 bedrooms 2.5 bathrooms and has the primary suite on the first floor! This luxury townhome will be suited with a 5 foot shower in primary first floor bath, quartz countertops in bathrooms, granite tops in kitchen! This home will also feature vaulted ceilings in the family, a large loft upstairs and a covered porch. The home fits all lifestyles, whether it's a full-time home or a vacation home since everything is taken care of outside! Other models available too! Under construction, photos for illustration purposes! This is a to be built home-construction has not started - completion late summer/early fall.
Location
State NC
County Brunswick
Community Smithfield At Brunswick Plantation
Zoning R60
Direction Highway 17 to Brunswick Plantation Entrance, PASS through Guard Station & make right at BEAUFORT SIGN AND continue straight passing the SMITHFIELD SIGN to construction site.
Rooms
Basement None
Primary Bedroom Level Primary Living Area
Interior
Interior Features Master Downstairs, 9Ft+ Ceilings, Vaulted Ceiling(s), Ceiling Fan(s)
Heating Electric, Forced Air, Heat Pump
Cooling Central Air
Flooring LVT/LVP, Carpet, Vinyl
Fireplaces Type None
Fireplace No
Laundry Hookup - Dryer, Washer Hookup
Exterior
Exterior Feature Irrigation System
Garage Attached, Concrete, Garage Door Opener, On Site
Garage Spaces 2.0
Pool See Remarks
Utilities Available Sewer Connected
Waterfront No
Roof Type Architectural Shingle
Porch Covered, Patio
Parking Type Attached, Concrete, Garage Door Opener, On Site
Building
Lot Description Interior Lot, Level
Story 2
Foundation Slab
Water Municipal Water
Structure Type Irrigation System
New Construction Yes
Others
Tax ID 226af046
Acceptable Financing Cash, Conventional, FHA, VA Loan
Listing Terms Cash, Conventional, FHA, VA Loan
Special Listing Condition None
Read Less
Want to know what your home might be worth? Contact us for a FREE valuation!

Our team is ready to help you sell your home for the highest possible price ASAP







