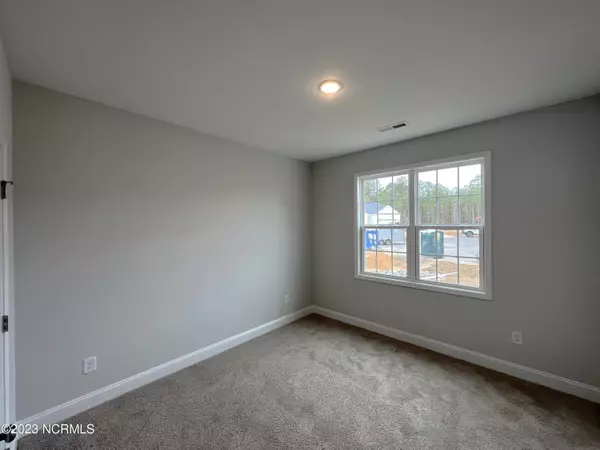$349,000
$349,000
For more information regarding the value of a property, please contact us for a free consultation.
765 Burley Oak Drive Cameron, NC 28326
4 Beds
3 Baths
2,090 SqFt
Key Details
Sold Price $349,000
Property Type Single Family Home
Sub Type Single Family Residence
Listing Status Sold
Purchase Type For Sale
Square Footage 2,090 sqft
Price per Sqft $166
Subdivision Little River Run
MLS Listing ID 100404987
Sold Date 11/30/23
Style Wood Frame
Bedrooms 4
Full Baths 3
HOA Fees $200
HOA Y/N Yes
Originating Board North Carolina Regional MLS
Year Built 2023
Lot Size 0.610 Acres
Acres 0.61
Lot Dimensions 51.42 x 259.58 x 180.94 x 231.62
Property Description
Welcome to the CL2090C Plan in Little River Run! Estimated Completion Date 11/14/2023. 4 Bedrooms, 3 Bathrooms, 2,090 SF! 1.5% Seller Paid Closing Costs! Up to $2,500 Lender Credit with Rita Hairston/Main Street Home Loans!
Front Porch leads into foyer with 2 spacious bedrooms and full bath to your side! Continue into the great room with electric fireplace. Kitchen and Dining Area Combo - Granite Counters, Pantry, Large Center Island with Breakfast Bar! Dining gives access to covered deck! 1st Floor Owners Suite with trey ceiling, double sink vanity, walk-in shower, walk-in closet! Laundry Room completes the main floor. Upstairs you'll find a HUGE bedroom with WIC and full bath!
Location
State NC
County Moore
Community Little River Run
Zoning RA
Direction From NC-27, turn onto Bass Rd, right onto Page Store, right onto High Branch Drive and at the end of the street take a left onto Burley Oak and the home will be on the right towards the cul-de-sac. Home is in the left.
Rooms
Basement Crawl Space
Primary Bedroom Level Primary Living Area
Interior
Interior Features Foyer, Kitchen Island, Master Downstairs, Tray Ceiling(s), Ceiling Fan(s), Pantry, Walk-in Shower, Walk-In Closet(s)
Heating Electric, Heat Pump
Cooling Central Air
Flooring LVT/LVP, Carpet
Appliance Range, Microwave - Built-In, Dishwasher
Laundry Inside
Exterior
Garage Paved
Garage Spaces 2.0
Waterfront No
Roof Type Shingle
Porch Covered, Deck, Porch
Parking Type Paved
Building
Lot Description Cul-de-Sac Lot
Story 2
Sewer Septic On Site
Water Municipal Water
New Construction Yes
Others
Tax ID 20220722
Acceptable Financing Cash, Conventional, FHA, USDA Loan, VA Loan
Listing Terms Cash, Conventional, FHA, USDA Loan, VA Loan
Special Listing Condition None
Read Less
Want to know what your home might be worth? Contact us for a FREE valuation!

Our team is ready to help you sell your home for the highest possible price ASAP







