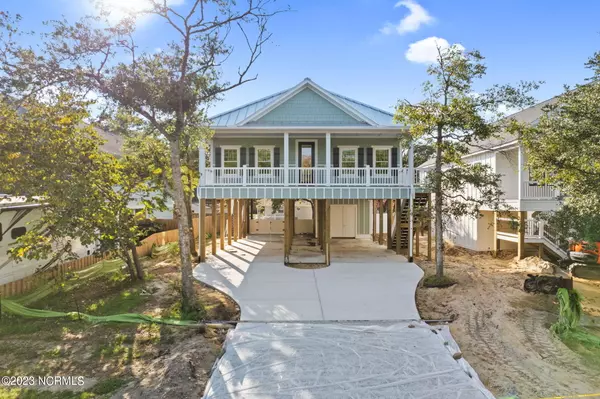$675,000
$689,000
2.0%For more information regarding the value of a property, please contact us for a free consultation.
117 NE 31st Street Oak Island, NC 28465
3 Beds
2 Baths
1,587 SqFt
Key Details
Sold Price $675,000
Property Type Single Family Home
Sub Type Single Family Residence
Listing Status Sold
Purchase Type For Sale
Square Footage 1,587 sqft
Price per Sqft $425
Subdivision Not In Subdivision
MLS Listing ID 100391347
Sold Date 12/04/23
Style Wood Frame
Bedrooms 3
Full Baths 2
HOA Y/N No
Originating Board North Carolina Regional MLS
Year Built 2023
Lot Size 6,534 Sqft
Acres 0.15
Lot Dimensions 55x120
Property Description
A Top Quality, Oak Island COMPLETED NEW CONSTRUCTION ''Dollhouse'' by Elan Homes a quality local builder, is available and is waiting on it's new owners. Located right in PRIME beach location,being right near the SE 31st street scenic beach walkover AND close to all area shops, restaurants and attractions. You can have luxury at the beach RIGHT NOW. This reputable & local builder pays close attention to detail and nothing was overlooked in the finishes of this premier coastal home.
Many upgraded features throughout this stunning home inside & out include:
Hardie siding, naval shutters, composite decks, metal roof, impact windows, tankless hot water, and a Trane HVAC system.
Coffered ceiling in living room, shiplapped wall that include electric fireplace insert, beadboard walls throughout various rooms, beadboard vaulted beam ceilings in master bedroom and beautiful wood trim throughout the entire home.
The kitchen includes shaker cabinets, quartz countertops, all stainless appliances, white subway tiled backsplash & brushed nickel plumbing fixtures.
The master bath includes a custom tiled walk in shower, quartz countertops with dual vanity sinks.
This well adorned coastal home in prime beach location is completed so lock this beach beauty in now & enjoy beach life at it's best!
Location
State NC
County Brunswick
Community Not In Subdivision
Zoning OK-R
Direction Oak Island drive to NE 31st Street. Homesite will be on the left.
Rooms
Primary Bedroom Level Primary Living Area
Interior
Interior Features Master Downstairs, Tray Ceiling(s), Vaulted Ceiling(s), Ceiling Fan(s), Walk-in Shower, Walk-In Closet(s)
Heating Electric, Forced Air, Heat Pump
Cooling Central Air
Flooring LVT/LVP
Appliance Stove/Oven - Electric, Refrigerator, Microwave - Built-In, Dishwasher
Laundry Inside
Exterior
Garage On Site
Waterfront No
Roof Type Metal
Porch Covered, Deck, Porch
Parking Type On Site
Building
Story 1
Foundation Other
Sewer Municipal Sewer
Water Municipal Water
New Construction Yes
Others
Tax ID 235ke01103
Acceptable Financing Cash, Conventional, VA Loan
Listing Terms Cash, Conventional, VA Loan
Special Listing Condition None
Read Less
Want to know what your home might be worth? Contact us for a FREE valuation!

Our team is ready to help you sell your home for the highest possible price ASAP







