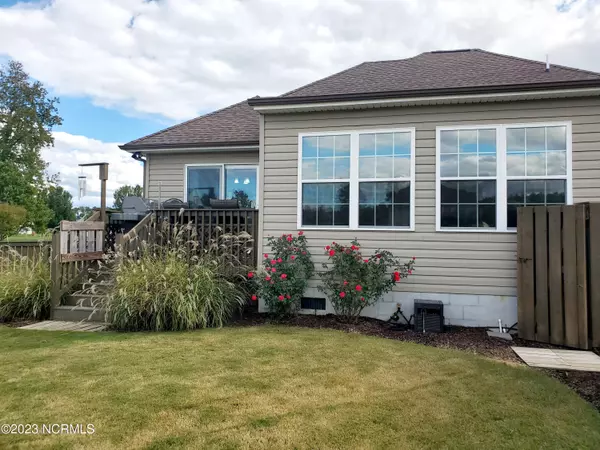$360,000
$360,000
For more information regarding the value of a property, please contact us for a free consultation.
310 Kingswood Boulevard Elizabeth City, NC 27909
3 Beds
2 Baths
1,851 SqFt
Key Details
Sold Price $360,000
Property Type Single Family Home
Sub Type Single Family Residence
Listing Status Sold
Purchase Type For Sale
Square Footage 1,851 sqft
Price per Sqft $194
Subdivision Queenswood
MLS Listing ID 100410211
Sold Date 12/05/23
Style Wood Frame
Bedrooms 3
Full Baths 2
HOA Fees $285
HOA Y/N Yes
Originating Board North Carolina Regional MLS
Year Built 2019
Annual Tax Amount $1,726
Lot Size 0.800 Acres
Acres 0.8
Lot Dimensions 149.92x200x174.92x175x35.36
Property Description
This lovely corner lot home in Queenswood Subdivisiion will ''Show and Tell. Custom built with lots of upgrades. Features a foyer; greatroom with vaulted ceilings that opens up to dining area and kitchen with upgraded cabinets, quartz countertops, top of the line appliances; sunroom; split floor plan with the master separate from guest bedrooms; master has private bath and walk-in closet; laundry room and nice FROG; 2 car attached garage and a one car detached garage. Outside you have 2 decks, a private enclosed hot tub area, storage shed with small deck and swing, all in a fenced in yard. The home is hooked to a Generac generator; security system; the lawn is sodded with Bermuda and has irrigation system on a well; natural gas is connected to the range, dryer, generator, instant hot water and gas grill. RV spot with separate generator plug. You will love the circular driveway and the privacy a corner lot offers. No flood required. Under termite contract. Move-in ready!!! And Mrs. Clean does live here.
Location
State NC
County Pasquotank
Community Queenswood
Zoning R25
Direction From Elizabeth City take Halstead Blvd, right on Body Road, right into Queenswood, left on Kingswood, home will be on your right.
Rooms
Other Rooms Second Garage, Shed(s)
Basement Crawl Space, None
Primary Bedroom Level Primary Living Area
Interior
Interior Features Foyer, Solid Surface, Workshop, Whole-Home Generator, Generator Plug, Kitchen Island, Master Downstairs, Vaulted Ceiling(s), Ceiling Fan(s), Hot Tub, Pantry, Walk-in Shower, Walk-In Closet(s)
Heating Forced Air, Natural Gas
Cooling Central Air
Flooring Carpet, Laminate
Fireplaces Type None
Fireplace No
Window Features Thermal Windows,Blinds
Appliance Vent Hood, Stove/Oven - Gas, Refrigerator, Microwave - Built-In, Dishwasher
Laundry Hookup - Dryer, Washer Hookup, Inside
Exterior
Exterior Feature Irrigation System
Garage Concrete, Garage Door Opener, Circular Driveway
Garage Spaces 3.0
Waterfront No
Waterfront Description None
Roof Type Architectural Shingle
Accessibility None
Porch Deck, See Remarks
Parking Type Concrete, Garage Door Opener, Circular Driveway
Building
Lot Description Corner Lot
Story 1
Sewer Septic On Site
Water Municipal Water
Structure Type Irrigation System
New Construction No
Others
Tax ID 8901 783798
Acceptable Financing Cash, Conventional, FHA, VA Loan
Listing Terms Cash, Conventional, FHA, VA Loan
Special Listing Condition None
Read Less
Want to know what your home might be worth? Contact us for a FREE valuation!

Our team is ready to help you sell your home for the highest possible price ASAP







