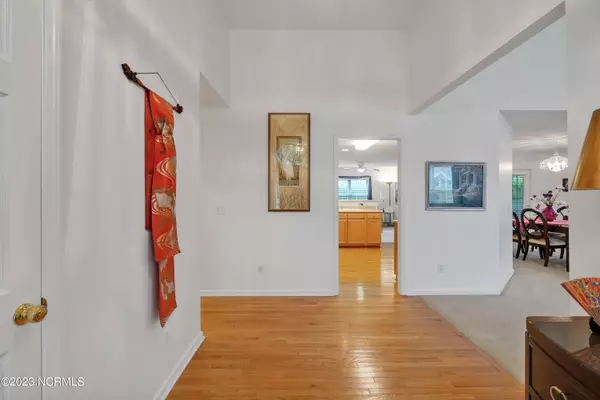$470,000
$475,000
1.1%For more information regarding the value of a property, please contact us for a free consultation.
3840 Daphine DR Wilmington, NC 28409
3 Beds
3 Baths
2,072 SqFt
Key Details
Sold Price $470,000
Property Type Single Family Home
Sub Type Single Family Residence
Listing Status Sold
Purchase Type For Sale
Square Footage 2,072 sqft
Price per Sqft $226
Subdivision Evergreen Park
MLS Listing ID 100406642
Sold Date 12/06/23
Bedrooms 3
Full Baths 2
Half Baths 1
HOA Fees $2,012
HOA Y/N Yes
Originating Board North Carolina Regional MLS
Year Built 2002
Lot Size 8,712 Sqft
Acres 0.2
Lot Dimensions Irregular
Property Description
Don't miss out on this BEAUTIFUL Patio home located in the gated community of Seasons in Evergreen Park. This wonderful floor plan features a bright and airy living room with vaulted ceiling, and fireplace. Spacious kitchen with lots of cabinet space, breakfast bar hardwood floors, stainless steel appliances and more. A private owners bedroom with vaulted ceiling with spacious bathroom attached and large walk-in closet. Around the corner you will find a private guest area with 2 bedrooms and a full bathroom. Family room off the kitchen ,Relax on the charming screened in porch, This home also features a half bath , laundry room,, oversized, side loading 2 car garage, attic is fully floored for storing things. Community features include pool, tennis court, and club house.
Location
State NC
County New Hanover
Community Evergreen Park
Zoning R-15
Direction College Rd S, left on Holly Tree, right on Pine Grove, bear right on Masonboro Loop Rd, right on Treybrooke Rd, left on Daphine Dr, 2nd house on the right after going through the gate, Driveway is on side of house.
Location Details Mainland
Rooms
Basement Crawl Space, None
Primary Bedroom Level Primary Living Area
Interior
Interior Features Foyer, Master Downstairs, 9Ft+ Ceilings, Vaulted Ceiling(s), Ceiling Fan(s), Walk-in Shower, Walk-In Closet(s)
Heating Electric, Heat Pump
Cooling Central Air
Flooring Carpet, Tile, Wood
Fireplaces Type Gas Log
Fireplace Yes
Window Features Blinds
Appliance Stove/Oven - Electric, Self Cleaning Oven, Refrigerator, Range, Microwave - Built-In, Disposal, Dishwasher, Convection Oven
Laundry Inside
Exterior
Exterior Feature Irrigation System, Gas Logs
Garage Aggregate, Garage Door Opener, Paved
Garage Spaces 2.0
Waterfront No
Waterfront Description None
Roof Type Architectural Shingle
Porch Porch, Screened
Parking Type Aggregate, Garage Door Opener, Paved
Building
Lot Description Corner Lot
Story 1
Entry Level One
Sewer Municipal Sewer
Water Municipal Water
Structure Type Irrigation System,Gas Logs
New Construction No
Others
Tax ID R06700006015000
Acceptable Financing Cash, Conventional
Listing Terms Cash, Conventional
Special Listing Condition None
Read Less
Want to know what your home might be worth? Contact us for a FREE valuation!

Our team is ready to help you sell your home for the highest possible price ASAP







