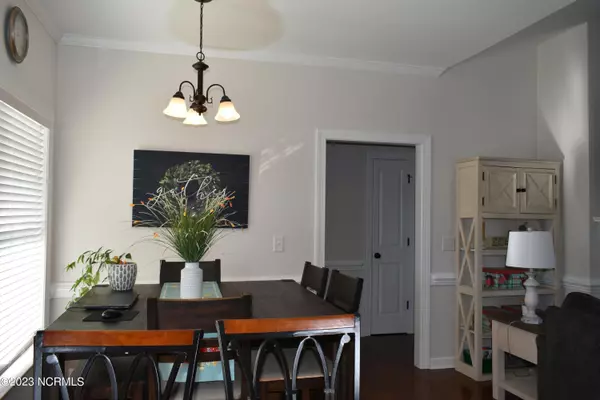$333,000
$339,900
2.0%For more information regarding the value of a property, please contact us for a free consultation.
1234 Grayleigh Drive Ayden, NC 28513
3 Beds
2 Baths
2,031 SqFt
Key Details
Sold Price $333,000
Property Type Single Family Home
Sub Type Single Family Residence
Listing Status Sold
Purchase Type For Sale
Square Footage 2,031 sqft
Price per Sqft $163
Subdivision Grayleigh
MLS Listing ID 100367686
Sold Date 12/11/23
Style Wood Frame
Bedrooms 3
Full Baths 2
HOA Y/N Yes
Originating Board North Carolina Regional MLS
Year Built 2018
Annual Tax Amount $1,815
Lot Size 1.160 Acres
Acres 1.16
Lot Dimensions 105x243x302x316
Property Description
Motivated Sellers!! Price Reduction!! Quiet Neighborhood in a Rural setting! A split Floor Plan perfectly situated on a Large Lot. This beautiful home has 3 bedrooms, 2 full baths, bonus on 2nd. This home has everything that you want!! Primary bedroom with large bath, walk in shower, double vanity, soaking tub, 2 closets. The 2nd and 3rd bedroom has 2nd full bath in-between. The main living area you will find, vaulted ceilings, cozy fireplace and dining. Easily entertain friends and family while preparing favored meals in your kitchen, SS appliances, beautiful quartz counter tops. Wood floors in Kitchen and den. Covered back porch and large open yard. Conveniently located -15 mins to Vidant Hospital, Greenville and 50 mins to New Bern. Septic located off site.
Location
State NC
County Pitt
Community Grayleigh
Zoning RA20
Direction from Country Home Road, turn Right on Ayden Golf Club Road. Subdivision will be on the left.
Rooms
Basement None
Primary Bedroom Level Primary Living Area
Interior
Interior Features Solid Surface, Master Downstairs, 9Ft+ Ceilings, Tray Ceiling(s), Vaulted Ceiling(s), Ceiling Fan(s), Pantry, Walk-in Shower, Walk-In Closet(s)
Heating Electric, Heat Pump
Cooling Central Air
Flooring Carpet, Vinyl, Wood
Window Features Thermal Windows,Blinds
Appliance Stove/Oven - Electric, Microwave - Built-In, Dishwasher
Laundry Hookup - Dryer, Washer Hookup, Inside
Exterior
Garage Concrete, Garage Door Opener, On Site
Garage Spaces 2.0
Pool None
Utilities Available Community Water
Waterfront No
Waterfront Description None
Roof Type Architectural Shingle
Accessibility None
Porch Covered, Patio, Porch
Parking Type Concrete, Garage Door Opener, On Site
Building
Lot Description Interior Lot, Open Lot
Story 2
Foundation Raised
Sewer Septic On Site
New Construction No
Others
Tax ID 084103
Acceptable Financing Cash, Conventional, FHA, USDA Loan, VA Loan
Listing Terms Cash, Conventional, FHA, USDA Loan, VA Loan
Special Listing Condition None
Read Less
Want to know what your home might be worth? Contact us for a FREE valuation!

Our team is ready to help you sell your home for the highest possible price ASAP







