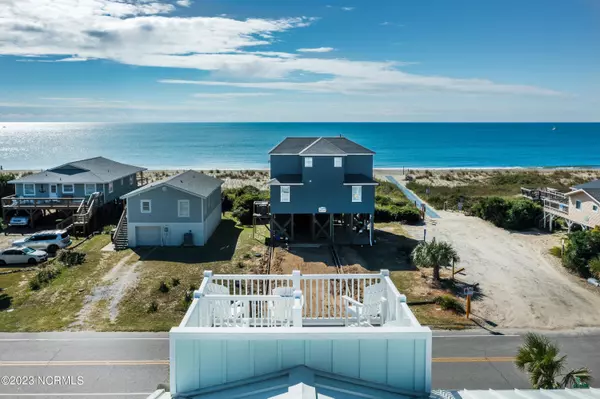$2,069,000
$2,099,000
1.4%For more information regarding the value of a property, please contact us for a free consultation.
1902 E Beach Drive Oak Island, NC 28465
6 Beds
6 Baths
2,898 SqFt
Key Details
Sold Price $2,069,000
Property Type Single Family Home
Sub Type Single Family Residence
Listing Status Sold
Purchase Type For Sale
Square Footage 2,898 sqft
Price per Sqft $713
Subdivision Long Beach
MLS Listing ID 100409697
Sold Date 12/13/23
Style Wood Frame
Bedrooms 6
Full Baths 4
Half Baths 2
HOA Y/N No
Originating Board North Carolina Regional MLS
Year Built 2022
Annual Tax Amount $8,668
Lot Size 7,797 Sqft
Acres 0.18
Lot Dimensions 50x150
Property Description
This second row custom home comes fully furnished. Escape to your private oasis so you can restore & relax! This exquisite reverse floor plan features 6Bedroom/6Bath and a saltwater pool directly in front of the beach access! Did I mention it has an elevator! On the first floor there is a family/game room great for entertaining! Four guest bedrooms with Jack N Jill bathrooms. One of the bedrooms features custom built in bunk beds! There is also a powder room & laundry closet. Once on the top floor you will be blown away with the scenic ocean view statement windows that flood the interior with bright natural light. The spacious living room has vaulted ceilings & an 80 inch linear electric fireplace for those cool Fall nights! There is plenty of seating for your guests at your 9ft dining table. The galley kitchen is a chef's dream with quartz countertops that extend to the backsplash, stainless steel appliances which include 2 dishwashers, double ovens, microwave, refrigerator, cooktop with pot filler faucet, Hoodsley custom hood, & a Ruvati gold sink. The expansive kitchen island has a low bar for additional seating for your guests! There are also 2 primary suites with ensuite bathrooms featuring dual vanities & tiled walk- in showers. There is uncompromising quality craftsmanship/shiplap throughout the home. When you are ready to take in the full ocean view make your way up the spiral staircase to the crow's nest! There are multiple outdoor seating areas from each level to enjoy sunrises & sunsets! Schedule your private showing today!
Location
State NC
County Brunswick
Community Long Beach
Zoning R-7
Direction NE Middleton St, Turn Left on E Beach St. House will be on the Left
Rooms
Basement None
Primary Bedroom Level Primary Living Area
Interior
Interior Features Solid Surface, Kitchen Island, Elevator, 9Ft+ Ceilings, Vaulted Ceiling(s), Furnished, Reverse Floor Plan, Walk-in Shower, Walk-In Closet(s)
Heating Heat Pump, Fireplace(s), Electric
Cooling Zoned
Flooring LVT/LVP
Window Features Blinds
Appliance Washer, Wall Oven, Vent Hood, Refrigerator, Microwave - Built-In, Dryer, Disposal, Dishwasher, Cooktop - Electric
Laundry Hookup - Dryer, Laundry Closet, Washer Hookup
Exterior
Exterior Feature Outdoor Shower
Garage Concrete, Paved, Tandem
Pool In Ground
Waterfront No
Waterfront Description Second Row
View Ocean
Roof Type Metal
Porch Open, Covered, Patio
Parking Type Concrete, Paved, Tandem
Building
Lot Description Corner Lot
Story 2
Foundation Other
Sewer Municipal Sewer
Water Municipal Water
Structure Type Outdoor Shower
New Construction No
Others
Tax ID 235od013
Acceptable Financing Cash, Conventional
Listing Terms Cash, Conventional
Special Listing Condition None
Read Less
Want to know what your home might be worth? Contact us for a FREE valuation!

Our team is ready to help you sell your home for the highest possible price ASAP







