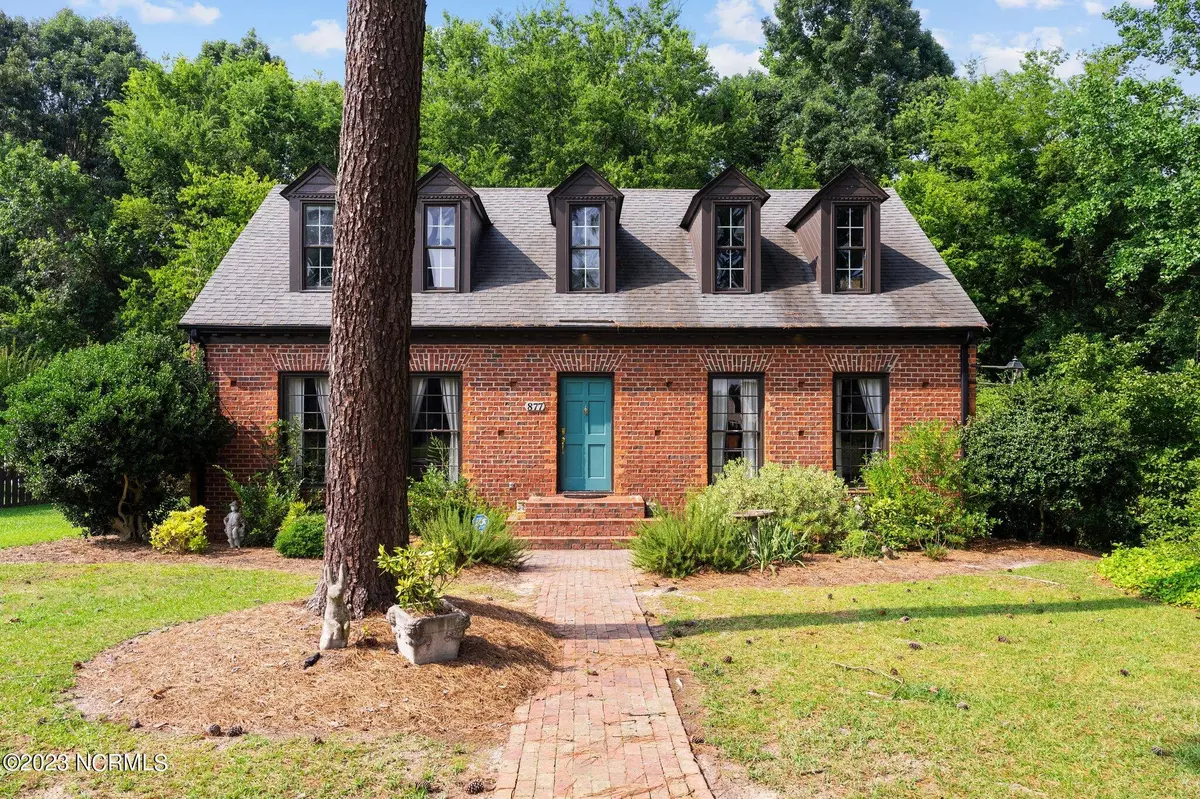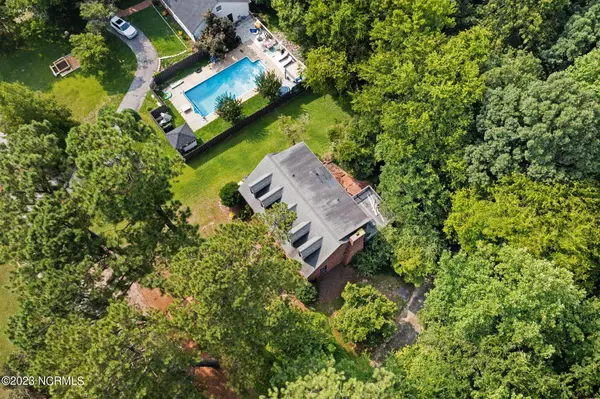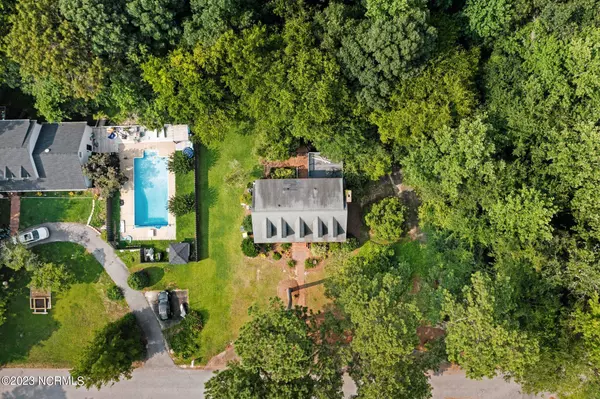$310,000
$329,000
5.8%For more information regarding the value of a property, please contact us for a free consultation.
877 Chicora Club Drive Dunn, NC 28334
3 Beds
3 Baths
2,250 SqFt
Key Details
Sold Price $310,000
Property Type Single Family Home
Sub Type Single Family Residence
Listing Status Sold
Purchase Type For Sale
Square Footage 2,250 sqft
Price per Sqft $137
Subdivision Not In Subdivision
MLS Listing ID 100392793
Sold Date 12/14/23
Style Wood Frame
Bedrooms 3
Full Baths 2
Half Baths 1
HOA Y/N No
Originating Board North Carolina Regional MLS
Year Built 1972
Annual Tax Amount $2,269
Lot Size 0.840 Acres
Acres 0.84
Lot Dimensions 405 x 152
Property Description
Welcome to your dream home in Dunn, NC! This magnificent 3-bedroom, 2.5-bathroom residence showcases stunning golf course views + boastsimpressive updates + style. Nestled in a serene + sought-after location, this home offers a perfect blend of comfort, elegance, + southern charm. Uponentering, you'll be captivated by the grandeur + sophistication of the interior. The layout allows for seamless flow between the two living spaces, formaldining room, + eat-in kitchen, creating an inviting atmosphere for both relaxation + entertaining. The spacious + modern kitchen is a chef's delight, featuringsleek countertops, stainless steel appliances, stunning brick flooring, + beautiful cabinetry. It effortlessly combines functionality with style! The luxuriousmaster suite is a true retreat, offering a private oasis of comfort. With its spa-like ensuite bathroom, complete with a soaking tub + a separate shower, itprovides the perfect escape after a long day. Be sure to turn the water on to the tub! Two additional guest bedrooms and guest bath complete the secondfloor. Step outside on the private deck + relax. This is it!
Location
State NC
County Harnett
Community Not In Subdivision
Zoning R15
Direction From 421, turn on Erwin Rd. Turn on Averasboro Rd. Turn on Antioch Church Rd. Turn on NC 82 E. Turn right on Norris Rd. Turn on Chicora Rd. Turn on Chicora Club Dr.
Rooms
Basement Crawl Space
Primary Bedroom Level Non Primary Living Area
Interior
Interior Features Foyer, Kitchen Island, Ceiling Fan(s), Walk-in Shower, Walk-In Closet(s)
Heating Electric, Forced Air
Cooling Central Air
Flooring Tile, Wood
Exterior
Garage On Street, Asphalt
Waterfront No
View Golf Course
Roof Type Shingle
Porch Deck
Building
Lot Description Interior Lot
Story 2
Water Municipal Water
New Construction No
Others
Tax ID 060596 0252
Acceptable Financing Cash, Conventional, VA Loan
Listing Terms Cash, Conventional, VA Loan
Special Listing Condition None
Read Less
Want to know what your home might be worth? Contact us for a FREE valuation!

Our team is ready to help you sell your home for the highest possible price ASAP







