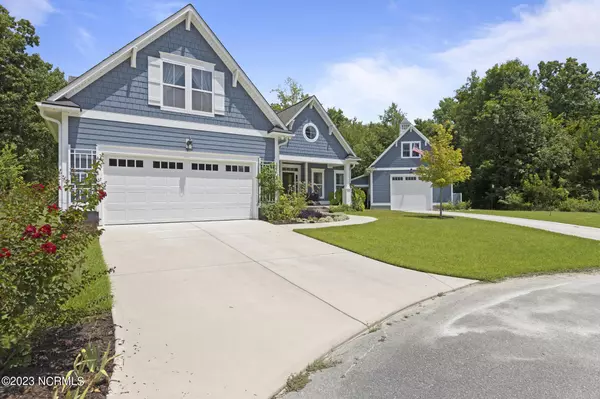$855,000
$890,000
3.9%For more information regarding the value of a property, please contact us for a free consultation.
267 Everett Park Trail Holly Ridge, NC 28445
4 Beds
3 Baths
2,526 SqFt
Key Details
Sold Price $855,000
Property Type Single Family Home
Sub Type Single Family Residence
Listing Status Sold
Purchase Type For Sale
Square Footage 2,526 sqft
Price per Sqft $338
Subdivision Summerhouse On Everett Bay
MLS Listing ID 100397224
Sold Date 12/15/23
Style Wood Frame
Bedrooms 4
Full Baths 3
HOA Fees $1,480
HOA Y/N Yes
Originating Board North Carolina Regional MLS
Year Built 2020
Annual Tax Amount $5,536
Lot Size 0.570 Acres
Acres 0.57
Lot Dimensions irregular
Property Description
Make this beautiful 4 bedroom, 3 bath home yours. Located in the highly sought after Summerhouse community with exceptional amenities. Feel the privacy offered on this rare 0.57 acre lot, set at the end of the cul-de-sac. Upon arrival, you will instantly notice the stunning landscape surrounding the home and the additional oversized 24' X 32' custom garage, complete with an 11-foot overhead door to provide ease for getting a center console boat in and out. This beautiful property looks across to one of the community's natural green spaces and backs up to the woods and a creek.
The first floor of this home offers a large living room with a natural stone faced gas fireplace situated between two built-ins, eat-in dining & an all seasons room complete with views of nature and the woods. The kitchen boasts stainless steel Kitchen Aid appliances, pantry, gas cooktop, custom marble countertops and a 10-foot island. The master suite offers beautiful nature views, a stunning ensuite with large dual vanity, custom walk-in shower, large walk-in closet, and convenient access to the laundry room. Two additional bedrooms and a full bath round out the first floor.
On the second level is a large 16' X 16' guest bedroom, with its own full bath and oversized walk-in closet with additional storage via attic access. Adjacent to the bonus room, is an additional unfinished 12' X 18' space, full of endless possibilities.
Just outside the four seasons room, is a beautiful patio beneath a custom pergola, rated for hurricane winds. Just across the grass, is the custom built, wood-fired oven & an additional covered patio. For the man who needs more than a 2-car garage, welcome to your 24' X 32' oversized garage and the ultimate man cave featuring a live edge bar, half bath, & an unfinished upstairs space currently being used as storage. The upstairs storage space offers existing plumbing and electrical, perfect for a future apartment or in-laws suite. A few of the home's upgrades include; wainscoting, crown molding, coffered ceilings, custom lighting, custom french drains, underground gutters and wood floors throughout. You do not want to miss this opportunity to live in Summerhouse, Onslow County's only luxury waterfront community!
Location
State NC
County Onslow
Community Summerhouse On Everett Bay
Zoning R-20
Direction From Hwy 17, Turn onto Folkstone Road, Turn Right on Tar Landing Road, Turn Right on Holly Ridge Road. Community will be on the left.
Rooms
Other Rooms Pergola, Second Garage, Storage, Workshop
Basement None
Primary Bedroom Level Primary Living Area
Interior
Interior Features Kitchen Island, Master Downstairs, 9Ft+ Ceilings, Vaulted Ceiling(s), Ceiling Fan(s), Pantry, Walk-in Shower
Heating Heat Pump, Fireplace(s), Electric, Forced Air, Hot Water, Zoned
Cooling Zoned
Flooring Wood
Fireplaces Type Gas Log, Wood Burning Stove
Fireplace Yes
Window Features Thermal Windows,DP50 Windows,Blinds
Appliance Vent Hood, Stove/Oven - Electric, Refrigerator, Range, Microwave - Built-In, Dishwasher, Cooktop - Gas, Convection Oven
Laundry Inside
Exterior
Exterior Feature Irrigation System, Gas Logs, Gas Grill
Garage Attached, On Site, Paved
Garage Spaces 2.0
Waterfront No
Waterfront Description None
Roof Type Architectural Shingle
Accessibility None
Porch Covered, Patio
Parking Type Attached, On Site, Paved
Building
Lot Description Cul-de-Sac Lot, Dead End, Wetlands, Wooded
Story 2
Foundation Slab
Sewer Municipal Sewer
Water Municipal Water
Structure Type Irrigation System,Gas Logs,Gas Grill
New Construction No
Schools
Elementary Schools Dixon
Middle Schools Dixon
High Schools Dixon
Others
Tax ID 762c-112
Acceptable Financing Cash, Conventional, FHA, USDA Loan, VA Loan
Listing Terms Cash, Conventional, FHA, USDA Loan, VA Loan
Special Listing Condition None
Read Less
Want to know what your home might be worth? Contact us for a FREE valuation!

Our team is ready to help you sell your home for the highest possible price ASAP







