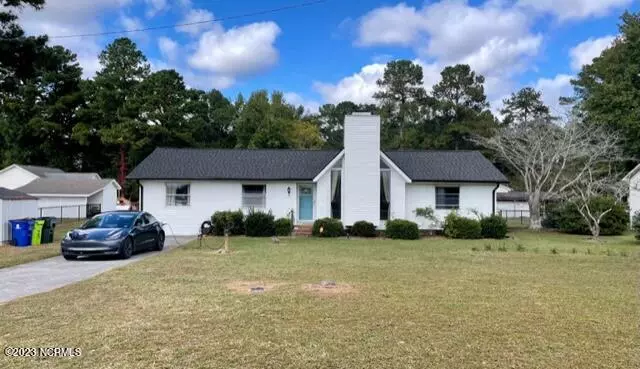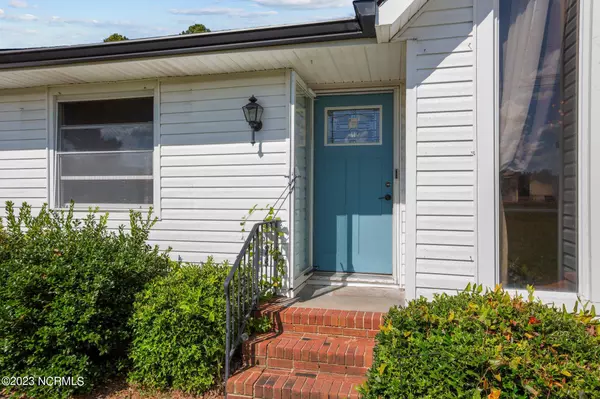$210,000
$217,900
3.6%For more information regarding the value of a property, please contact us for a free consultation.
6546 Church Street Grifton, NC 28530
3 Beds
2 Baths
1,580 SqFt
Key Details
Sold Price $210,000
Property Type Single Family Home
Sub Type Single Family Residence
Listing Status Sold
Purchase Type For Sale
Square Footage 1,580 sqft
Price per Sqft $132
Subdivision Country Club Hills
MLS Listing ID 100409947
Sold Date 12/18/23
Style Wood Frame
Bedrooms 3
Full Baths 2
HOA Y/N No
Originating Board North Carolina Regional MLS
Year Built 1978
Annual Tax Amount $1,823
Lot Size 0.450 Acres
Acres 0.45
Lot Dimensions 107x170x107x170
Property Description
Wonderful 3 bed/ 2 bath ranch home with plenty of upgrades! This home boast LVT/LVP, vinyl and wood floors throughout. Galley style kitchen with gas stove and granite/wood countertops has been expanded with additional cabinets and countertop space. Living room has a cathedral ceiling and a gas log fireplace. All 3 bedrooms are nice sized with the Master having a large closet and private bath. Plenty of storage throughout. There is a bonus room that is a perfect place for an office, formal dining room or play area located off the kitchen. Security system is leased through Vivint. Tiered back deck leads to large fenced-in backyard. Updated lighting fixtures, new hot water heater, new dishwasher, new microhood, HVAC serviced and duct work, new seamless gutters, yard has been graded, new storage shed, new black vinyl coated chain link fence, and a brand-new ROOF! That's not all... there is an enclosed finished carport area that's insulated with electric and ethernet pulled and a mini split unit! Perfect ''man cave'', ''she shed'' or ''media area''! One more thing, there is electric run, in the front yard, for an electric vehicle- charger not included. Don't miss out on this opportunity to own a fantastic home in the city limits with a country feel!
Location
State NC
County Pitt
Community Country Club Hills
Zoning R14
Direction Hwy 11 S towards Kinston- Left on E Harahan- Rt on Marvin Taylor Rd- house located on right hand side of street
Rooms
Other Rooms Shed(s), See Remarks
Basement Crawl Space
Primary Bedroom Level Primary Living Area
Interior
Interior Features Solid Surface, Master Downstairs, Vaulted Ceiling(s), Ceiling Fan(s)
Heating Electric, Heat Pump, Propane
Cooling Central Air
Flooring LVT/LVP, Wood
Fireplaces Type Gas Log
Fireplace Yes
Window Features Thermal Windows
Appliance Stove/Oven - Gas, Microwave - Built-In, Dishwasher
Laundry Hookup - Dryer, Washer Hookup
Exterior
Garage Concrete, Off Street
Waterfront No
Roof Type Architectural Shingle
Porch Deck
Building
Story 1
Sewer Municipal Sewer
Water Municipal Water
New Construction No
Others
Tax ID 026387
Acceptable Financing Cash, Conventional, FHA, USDA Loan, VA Loan
Listing Terms Cash, Conventional, FHA, USDA Loan, VA Loan
Special Listing Condition None
Read Less
Want to know what your home might be worth? Contact us for a FREE valuation!

Our team is ready to help you sell your home for the highest possible price ASAP







