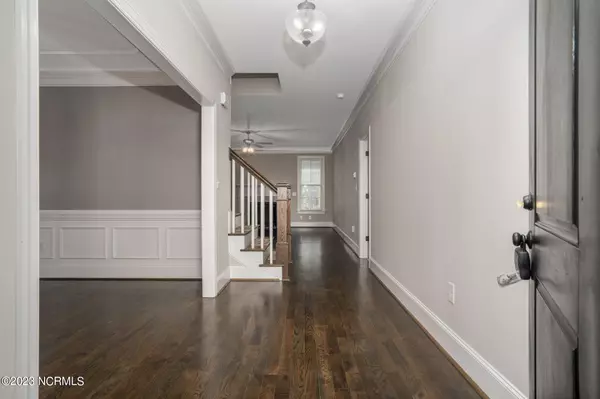$540,000
$565,000
4.4%For more information regarding the value of a property, please contact us for a free consultation.
5749 Farmstead Road Bailey, NC 27807
4 Beds
3 Baths
3,050 SqFt
Key Details
Sold Price $540,000
Property Type Single Family Home
Sub Type Single Family Residence
Listing Status Sold
Purchase Type For Sale
Square Footage 3,050 sqft
Price per Sqft $177
Subdivision Morganshire
MLS Listing ID 100408935
Sold Date 12/15/23
Style Wood Frame
Bedrooms 4
Full Baths 3
HOA Y/N No
Originating Board North Carolina Regional MLS
Year Built 2018
Lot Size 0.920 Acres
Acres 0.92
Lot Dimensions .92
Property Description
Discover the charm of 5749 Farmstead Rd, a meticulously maintained brick home situated on a generous .92-acre lot with beautiful landscaping. This residence offers a perfect blend of style and functionality. Inside, you'll find a formal dining room for elegant gatherings, an open-concept living space, and a spacious kitchen with a convenient island, stainless steel appliances, and granite countertops. Cozy up by the fireplace in the living room or den for those chilly evenings. With three full bathrooms, four bedrooms, and a substantial bonus room, there's room for everyone. The primary bedroom is conveniently located on the first floor, accompanied by a guest room with an attached full bathroom. Enjoy year-round comfort in the sunroom and take advantage of the large walk-in attic for additional storage. Noteworthy features include a whole-home generator, a water filtration system, an irrigation system, and a sealed crawl space with a dehumidifier, all enhancing the overall quality of living in this home. Don't miss your chance to own this exceptional property!
Location
State NC
County Nash
Community Morganshire
Direction From Wilson, take 264 towards Bailey. Exit in Bailey and turn right onto Highway 581. Go approximately 5 miles, then turn left onto Farmstead Rd. The destination will be on the left
Rooms
Basement Crawl Space, None
Primary Bedroom Level Primary Living Area
Interior
Interior Features Whole-Home Generator, Kitchen Island, Master Downstairs, 9Ft+ Ceilings, Tray Ceiling(s), Ceiling Fan(s), Pantry, Walk-in Shower, Eat-in Kitchen, Walk-In Closet(s)
Heating Electric, Heat Pump
Cooling Central Air
Flooring Carpet, Tile, Wood
Fireplaces Type Gas Log
Fireplace Yes
Window Features Blinds
Appliance Stove/Oven - Electric, Refrigerator, Microwave - Built-In, Dishwasher
Laundry Hookup - Dryer, Washer Hookup, Inside
Exterior
Exterior Feature Irrigation System
Garage Concrete
Garage Spaces 2.0
Pool None
Waterfront No
Waterfront Description None
Roof Type Shingle
Accessibility None
Porch Covered, Porch, Screened
Parking Type Concrete
Building
Lot Description Open Lot
Story 2
Sewer Septic On Site
Water Well
Structure Type Irrigation System
New Construction No
Others
Tax ID 041209
Acceptable Financing Cash, Conventional, FHA, USDA Loan, VA Loan
Listing Terms Cash, Conventional, FHA, USDA Loan, VA Loan
Special Listing Condition None
Read Less
Want to know what your home might be worth? Contact us for a FREE valuation!

Our team is ready to help you sell your home for the highest possible price ASAP







