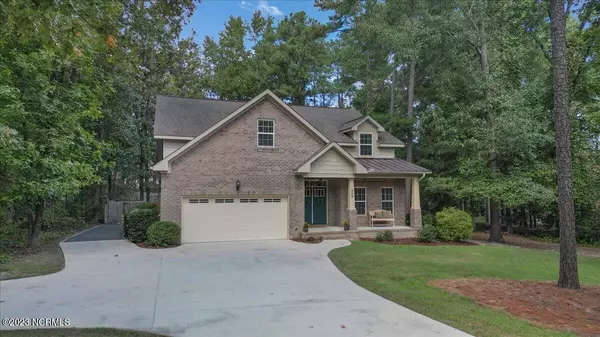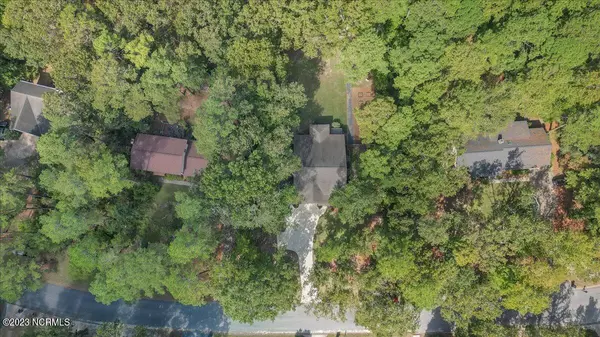$549,000
$559,000
1.8%For more information regarding the value of a property, please contact us for a free consultation.
309 Stornoway Drive Southern Pines, NC 28387
4 Beds
4 Baths
3,163 SqFt
Key Details
Sold Price $549,000
Property Type Single Family Home
Sub Type Single Family Residence
Listing Status Sold
Purchase Type For Sale
Square Footage 3,163 sqft
Price per Sqft $173
Subdivision Highland Trails
MLS Listing ID 100408488
Sold Date 12/15/23
Style Wood Frame
Bedrooms 4
Full Baths 4
HOA Fees $40
HOA Y/N Yes
Originating Board North Carolina Regional MLS
Year Built 2012
Annual Tax Amount $2,417
Lot Size 0.710 Acres
Acres 0.71
Lot Dimensions 158.57 x 257.26 x 100 x 235.5
Property Description
$10,000 PRICE IMPROVEMENT! Welcome Home to 309 Stornoway Drive in the desirable Highland Trails Community! Great Location for a quick commute to Fort Liberty or a short drive to Downtown Southern Pines! Move-In Ready Home just in time for the holiday season!
Covered front porch leads you into the 2 story foyer, past the formal dining area and into the Great Room. There you'll find a vaulted ceiling, build-in shelving around the gas logs fireplace and an open floor plan to the Kitchen. Kitchen boasts Granite counters, custom cabinetry, large center island with breakfast bar, pantry and a breakfast nook with access to back screened porch! 1st Floor Owners suite with trey ceiling, large corner soaking tub, sperate sink vanities, walk-in tiled shower and a huge walk-in closet. Completing the main floor - a large guest bedroom, full guest bathroom and a mud room connecting to the garage! Upstairs you'll find 2 large bedrooms, 2 full bathrooms, a large storage space with additional attic storage above! Fenced backyard provides lots of privacy to enjoy the stone firepit area!
Location
State NC
County Moore
Community Highland Trails
Zoning RS-2
Direction From N May Street, turn onto E Indiana, left onto Stornoway Dr and the house is on the left.
Rooms
Other Rooms Shed(s)
Basement Crawl Space
Primary Bedroom Level Primary Living Area
Interior
Interior Features Foyer, Mud Room, Kitchen Island, Master Downstairs, 9Ft+ Ceilings, Vaulted Ceiling(s), Pantry, Walk-in Shower, Walk-In Closet(s)
Heating Electric, Heat Pump
Cooling Central Air
Flooring Carpet, Tile, Wood
Fireplaces Type Gas Log
Fireplace Yes
Window Features Blinds
Appliance Refrigerator, Range, Microwave - Built-In, Dishwasher
Laundry Inside
Exterior
Garage Garage Door Opener, Paved
Garage Spaces 2.0
Waterfront No
Roof Type Shingle
Porch Open, Covered, Deck, Porch, Screened
Parking Type Garage Door Opener, Paved
Building
Story 2
Sewer Septic On Site
Water Municipal Water
New Construction No
Others
Tax ID 00054079
Acceptable Financing Cash, Conventional, FHA, USDA Loan, VA Loan
Listing Terms Cash, Conventional, FHA, USDA Loan, VA Loan
Special Listing Condition None
Read Less
Want to know what your home might be worth? Contact us for a FREE valuation!

Our team is ready to help you sell your home for the highest possible price ASAP







