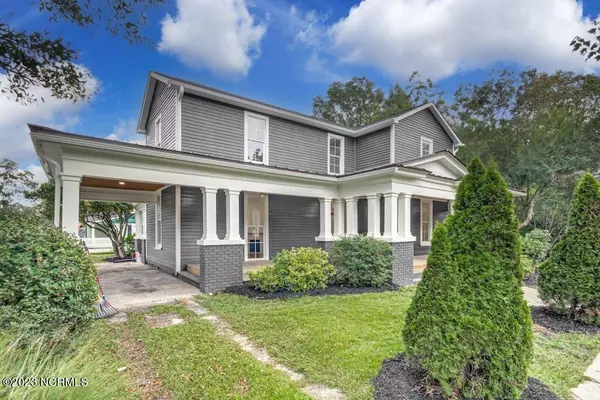$457,755
$457,755
For more information regarding the value of a property, please contact us for a free consultation.
312 W Railroad ST Selma, NC 27576
4 Beds
4 Baths
3,587 SqFt
Key Details
Sold Price $457,755
Property Type Single Family Home
Sub Type Single Family Residence
Listing Status Sold
Purchase Type For Sale
Square Footage 3,587 sqft
Price per Sqft $127
Subdivision Not In Subdivision
MLS Listing ID 100404622
Sold Date 12/18/23
Style Wood Frame
Bedrooms 4
Full Baths 3
Half Baths 1
HOA Y/N No
Originating Board North Carolina Regional MLS
Year Built 1920
Lot Size 0.300 Acres
Acres 0.3
Lot Dimensions 92x149x91x149
Property Description
Completely renovated~Queen Anne Style home located in the Historical District of Selma~Featuring a wraparound porch with recessed lighting, fans, and tongue and groove ceiling~ Enter into this lovely home where you will find a large foyer with gleaming red oak hardwood floors throughout ~TALL floor to ceiling windows~Large kitchen with new quartz countertops, new cabinets throughout, oversized kitchen island, all new appliances~2 Owner suites both featuring large dual walk in closets with built-in shelving~one is on the main floor featuring a tray ceiling, standalone soaking tub, with a custom glass shower enclosure~The second is upstairs and features a large walk around closet with built-in shelving, french doors opening into a luxurious en suite, & custom glass shower enclosure~all new roof, 2 New HVAC's, new electric and plumbing throughout, and spray foam insulation ~Welcome Home
Location
State NC
County Johnston
Community Not In Subdivision
Zoning RES
Direction From Raleigh, I40/US 64 E~Keep R @ for I40 E and follow signs for Benson/Wilmington~Exit toward US 70E~Keep right~Exit 333 for SR 1003/Buffalo Rd~R onto Buffalo Rd~R onto W noble~L onto S Green~R at 2nd cross street onto W Railroad~Home on left
Location Details Mainland
Rooms
Basement Crawl Space
Primary Bedroom Level Primary Living Area
Interior
Interior Features Foyer, Master Downstairs, Walk-in Shower, Eat-in Kitchen
Heating Electric, Forced Air
Cooling Central Air
Appliance Range
Exterior
Garage Attached, Covered
Carport Spaces 1
Utilities Available Water Connected, Sewer Connected
Waterfront No
Roof Type Metal,Shingle
Porch Porch, See Remarks
Parking Type Attached, Covered
Building
Lot Description Corner Lot
Story 2
Entry Level Two
New Construction No
Others
Tax ID 14027023b
Acceptable Financing Cash, Conventional, FHA, USDA Loan, VA Loan
Listing Terms Cash, Conventional, FHA, USDA Loan, VA Loan
Special Listing Condition None
Read Less
Want to know what your home might be worth? Contact us for a FREE valuation!

Our team is ready to help you sell your home for the highest possible price ASAP







