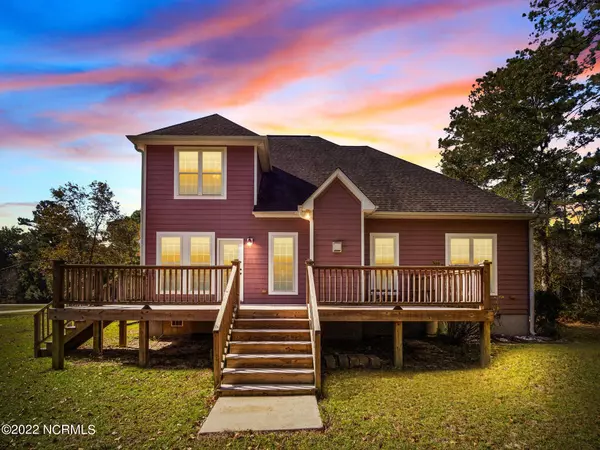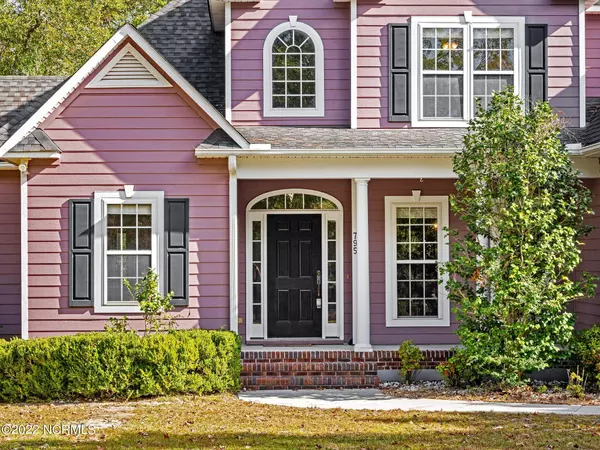$455,000
$465,000
2.2%For more information regarding the value of a property, please contact us for a free consultation.
795 Royal Tern DR Hampstead, NC 28443
3 Beds
3 Baths
2,182 SqFt
Key Details
Sold Price $455,000
Property Type Single Family Home
Sub Type Single Family Residence
Listing Status Sold
Purchase Type For Sale
Square Footage 2,182 sqft
Price per Sqft $208
Subdivision Pelican Reef
MLS Listing ID 100357287
Sold Date 12/20/23
Style Wood Frame
Bedrooms 3
Full Baths 2
Half Baths 1
HOA Fees $995
HOA Y/N Yes
Originating Board North Carolina Regional MLS
Year Built 2002
Annual Tax Amount $3,184
Lot Size 1.150 Acres
Acres 1.15
Lot Dimensions 97x737x114x656
Property Description
Contract Fell Through Due To BUYER FINANCING, No Fault of the Seller or Home! Located in the quiet, gated community of Pelican Reef and the highly sought-after Topsail School District, this home sits on over an acre of land with mature trees and landscaping! Step into the vaulted foyer and pass the beautiful, formal dining room with wainscoting and trey ceilings to your right. The real hardwood floors extend throughout the living room, with a grand wooden staircase that leads to the second level. The main floor master features 10'+ trey ceilings! The master bath has dual sinks, a large soaker tub AND a walk-in shower! The master closet is also over-sized! In the kitchen you'll find stainless steel appliances and the breakfast nook with large windows to let in the natural morning light. Step out onto the massive back deck that looks over the large backyard with mature trees and plenty of room to do what you wish! The laundry room is conveniently located off the kitchen and near the entry door from the 2-car garage. Upstairs you'll find the additional two bedrooms, a full bath, and an extra-large bonus room! Don't miss the additional storage on either side, and the pull-down stairs to the attic.! Enjoy all that Pelican Reef has to offer, a community pool, clubhouse, and dock! Tennis courts are also available with an additional membership fee.
Location
State NC
County Pender
Community Pelican Reef
Zoning RA
Direction Hwy 17, Turn into Pelican Reef Subdivision on Royal Tern Drive, Continue through gate and two Stop Signs, Property on left hand side, Mailbox 795.
Location Details Mainland
Rooms
Basement Crawl Space, None
Primary Bedroom Level Primary Living Area
Interior
Interior Features Foyer, Whirlpool, Master Downstairs, 9Ft+ Ceilings, Tray Ceiling(s), Vaulted Ceiling(s), Ceiling Fan(s), Walk-in Shower, Eat-in Kitchen, Walk-In Closet(s)
Heating Fireplace(s), Electric, Heat Pump
Cooling Central Air
Flooring Carpet, Laminate, Tile, Wood
Fireplaces Type Gas Log
Fireplace Yes
Window Features Blinds
Appliance Self Cleaning Oven, Refrigerator, Range, Microwave - Built-In, Dishwasher
Laundry Hookup - Dryer, Washer Hookup, Inside
Exterior
Exterior Feature None
Garage Concrete, Off Street
Garage Spaces 2.0
Pool None
Utilities Available See Remarks
Waterfront No
Waterfront Description None
Roof Type Shingle
Accessibility None
Porch Covered, Deck, Porch
Parking Type Concrete, Off Street
Building
Lot Description Level, Wooded
Story 2
Entry Level Two
Sewer Septic On Site
Water Well
Structure Type None
New Construction No
Others
Tax ID 4215-72-3005-0000
Acceptable Financing Cash, Conventional, FHA, VA Loan
Listing Terms Cash, Conventional, FHA, VA Loan
Special Listing Condition None
Read Less
Want to know what your home might be worth? Contact us for a FREE valuation!

Our team is ready to help you sell your home for the highest possible price ASAP







