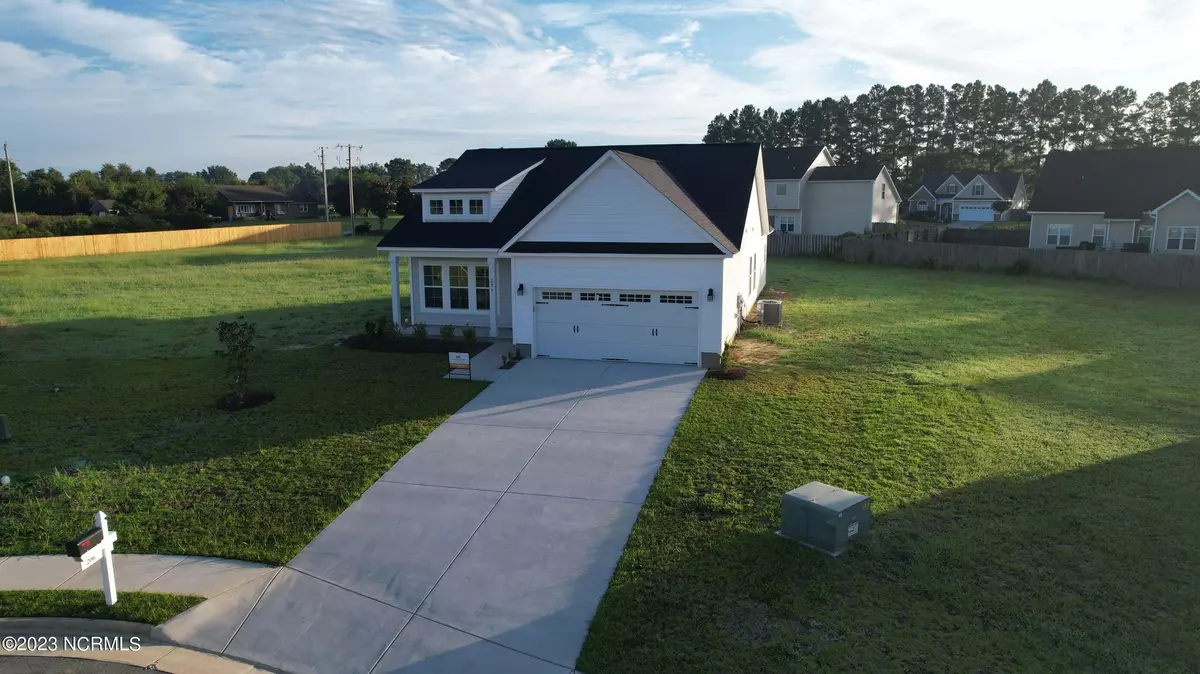$277,900
$277,900
For more information regarding the value of a property, please contact us for a free consultation.
206 Pembury WAY Richlands, NC 28574
3 Beds
2 Baths
1,452 SqFt
Key Details
Sold Price $277,900
Property Type Single Family Home
Sub Type Single Family Residence
Listing Status Sold
Purchase Type For Sale
Square Footage 1,452 sqft
Price per Sqft $191
Subdivision Maidstone Park
MLS Listing ID 100404035
Sold Date 12/21/23
Style Wood Frame
Bedrooms 3
Full Baths 2
HOA Fees $120
HOA Y/N Yes
Originating Board North Carolina Regional MLS
Year Built 2023
Lot Size 0.450 Acres
Acres 0.45
Lot Dimensions 47.07x129.45x51.51x99.61x241.82
Property Description
The Austin, a charming move in ready new construction home that balances comfort and practicality, located in a quiet cul-de-sac. With over 1400 heated square feet, this one-story residence is designed to cater to your family's needs. An inviting layout that flows nicely from the dining, kitchen and living areas seamlessly. The cozy fireplace, with subway tile surround, creates a warm focal point in the living room, perfect for a cozy evening. Natural light fills the space, adding to the welcoming atmosphere. The kitchen is efficiently designed with functional countertops, modern appliances and plenty of cabinetry, making meal prep and entertaining a breeze. The primary bedroom is a peaceful retreat, complete with an en-suite bathroom. Two additional bedrooms provide flexibility for guests, family members, or a home office, adapting to your evolving needs. Outside, you'll discover a generously sized lot at almost half an acre, a 10x10 uncovered patio, perfect for grilling or enjoying those Carolina sunsets. The cul-de-sac location enhances the tranquility of the property, making it the perfect combo for both relaxation and play.
Location
State NC
County Onslow
Community Maidstone Park
Zoning R-15
Direction Richlands Hwy to S Wilmington St to R onto Maidstone Dr., R onto Shilling St then R onto Pembury Way.
Location Details Mainland
Rooms
Primary Bedroom Level Primary Living Area
Interior
Interior Features Foyer, Ceiling Fan(s), Walk-In Closet(s)
Heating Heat Pump, Electric
Flooring LVT/LVP, Carpet, Vinyl
Appliance Stove/Oven - Electric, Microwave - Built-In, Dishwasher
Laundry Inside
Exterior
Garage On Site, Paved
Garage Spaces 2.0
Waterfront No
Roof Type Architectural Shingle
Porch Patio, Porch
Parking Type On Site, Paved
Building
Lot Description Cul-de-Sac Lot
Story 1
Entry Level One
Foundation Slab
Sewer Municipal Sewer
Water Municipal Water
New Construction Yes
Others
Tax ID 166237
Acceptable Financing Cash, Conventional, FHA, USDA Loan, VA Loan
Listing Terms Cash, Conventional, FHA, USDA Loan, VA Loan
Special Listing Condition Seller not Owner
Read Less
Want to know what your home might be worth? Contact us for a FREE valuation!

Our team is ready to help you sell your home for the highest possible price ASAP







