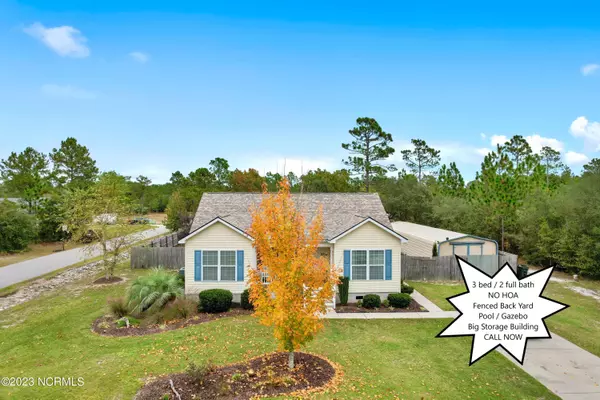$300,000
$300,000
For more information regarding the value of a property, please contact us for a free consultation.
2752 Kelsey Lane SW Shallotte, NC 28470
3 Beds
2 Baths
1,284 SqFt
Key Details
Sold Price $300,000
Property Type Single Family Home
Sub Type Single Family Residence
Listing Status Sold
Purchase Type For Sale
Square Footage 1,284 sqft
Price per Sqft $233
Subdivision Skylee Place
MLS Listing ID 100412486
Sold Date 12/21/23
Style Wood Frame
Bedrooms 3
Full Baths 2
HOA Y/N No
Originating Board North Carolina Regional MLS
Year Built 2005
Annual Tax Amount $736
Lot Size 0.356 Acres
Acres 0.36
Lot Dimensions 110x131x144x111
Property Description
Beautifully updated & well maintained 3 bedroom 2 bathroom home on corner lot w/ fenced in back yard, above ground pool, gazebo, man cave & detached garage building! 2752 Kelsey Lane offers the complete package for today's modern family ~ Spacious, split bedroom floorplan, 2 full bathrooms, galley style kitchen w/ plenty of cabinet space, covered front porch, large back deck and more! Detached storage/garage building acts as both a mancave and a storage space with enough room for 2 small cars! Located in Skylee Place just 10 minutes from the coast, you will enjoy living in this NO HOA community! Centrally located between Wilmington NC & Myrtle Beach SC and home to some of the most pristine area beaches! Come see why Brunswick County is one of the fastest growing counties in the southeast! Schedule your private showing & area tour today!
Location
State NC
County Brunswick
Community Skylee Place
Zoning CO-R-7500
Direction From town of Shallotte: Hwy130 E toward Holden Beach, at the stoplight of Shellpoint Rd, make a right onto Shellpoint Rd, follow Shellpoint Road approximately 2.5 miles to Skylee Place on the left, make a left on Skylee Place drive and follow approximately 1/4 mile to Kelsey lane on the right, house on the right, corner lot, see sign in yard
Rooms
Other Rooms Gazebo, Storage, Workshop
Basement Crawl Space
Primary Bedroom Level Primary Living Area
Interior
Interior Features Workshop, Ceiling Fan(s), Pantry, Walk-In Closet(s)
Heating Electric, Heat Pump
Cooling Central Air
Flooring Carpet, Laminate
Fireplaces Type None
Fireplace No
Window Features Blinds
Appliance Washer, Stove/Oven - Electric, Refrigerator, Microwave - Built-In, Dryer, Dishwasher
Laundry None
Exterior
Garage Concrete, Off Street, On Site
Garage Spaces 1.0
Pool Above Ground
Utilities Available Water Connected
Waterfront No
Roof Type Shingle
Porch Open, Covered, Deck, Porch
Parking Type Concrete, Off Street, On Site
Building
Lot Description Corner Lot
Story 1
Sewer Septic On Site
Water Municipal Water
New Construction No
Others
Tax ID 215aa030
Acceptable Financing Cash, Conventional, FHA, USDA Loan, VA Loan
Listing Terms Cash, Conventional, FHA, USDA Loan, VA Loan
Special Listing Condition None
Read Less
Want to know what your home might be worth? Contact us for a FREE valuation!

Our team is ready to help you sell your home for the highest possible price ASAP







