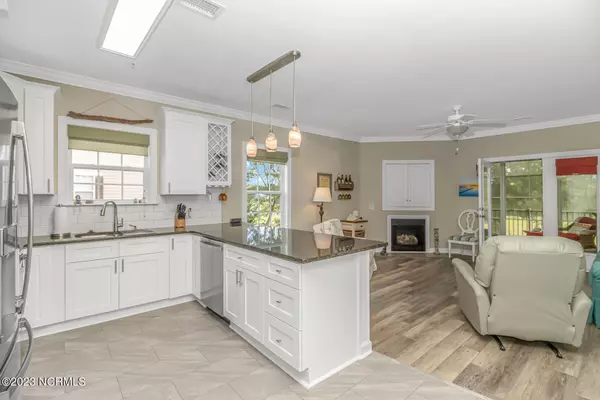$405,000
$433,000
6.5%For more information regarding the value of a property, please contact us for a free consultation.
182 Clubhouse Road #Apt 3 Sunset Beach, NC 28468
3 Beds
3 Baths
1,430 SqFt
Key Details
Sold Price $405,000
Property Type Condo
Sub Type Condominium
Listing Status Sold
Purchase Type For Sale
Square Footage 1,430 sqft
Price per Sqft $283
Subdivision Sea Trail Plantation
MLS Listing ID 100410492
Sold Date 12/21/23
Style Wood Frame
Bedrooms 3
Full Baths 3
HOA Fees $4,640
HOA Y/N Yes
Originating Board North Carolina Regional MLS
Annual Tax Amount $1,943
Lot Dimensions 00x00
Property Description
Seldom available 3BR, 3BA FURNISHED condo in Osprey Ridge @ Sea Trail! Stunning, 2nd floor unit (yes, elevator) All new LVP flooring, new lighting, new white kitchen cabinets, granite countertops, and stainless kitchen appliances. Gorgeous updated baths, heat pump replaced 2018, water heater replaced 2023. New roof scheduled for install. Tranquil setting surrounds this beautiful 3 season porch, EZ Breeze windows, overlooking Jones #4. Neutral decor throughout! Perfect full time residence or 2nd home! Fabulous amenities include several pools,(indoor and outdoor) golf, tennis, fitness, restaurants, and more. Sea Trail community is loved for its established landscaping, amenities, proximity to the ICW, the beach. Sunset park. and the many many golf courses surround the Grand Strand. A resident parking lot at Sunset Beach is an additional perk! Sunset Beach was rated by National Geographic in 2017 as one of the top 21 beaches in the world! No need to hesitate on this one!
Location
State NC
County Brunswick
Community Sea Trail Plantation
Zoning R-15
Direction Entrance to Sea Trail - Follow Clubhouse Rd to Osprey Ridge
Rooms
Basement None
Primary Bedroom Level Primary Living Area
Interior
Interior Features Foyer, Solid Surface, Elevator, 9Ft+ Ceilings, Ceiling Fan(s), Furnished, Pantry, Walk-in Shower
Heating Electric, Heat Pump
Cooling Central Air
Flooring LVT/LVP
Window Features Blinds
Appliance Washer, Stove/Oven - Electric, Refrigerator, Dryer, Disposal, Dishwasher
Laundry Laundry Closet, In Hall
Exterior
Exterior Feature Irrigation System
Garage Parking Lot, On Site, Paved
Waterfront No
View Golf Course
Roof Type Architectural Shingle
Porch Screened
Parking Type Parking Lot, On Site, Paved
Building
Lot Description On Golf Course
Story 3
Foundation Slab
Sewer Municipal Sewer
Water Municipal Water
Structure Type Irrigation System
New Construction No
Schools
Elementary Schools Jessie Mae Monroe
Middle Schools Shallotte
High Schools West Brunswick
Others
Tax ID 242of015
Acceptable Financing Cash, Conventional, VA Loan
Listing Terms Cash, Conventional, VA Loan
Special Listing Condition None
Read Less
Want to know what your home might be worth? Contact us for a FREE valuation!

Our team is ready to help you sell your home for the highest possible price ASAP







