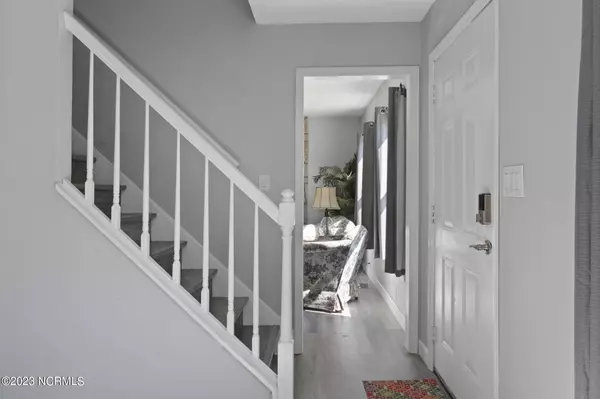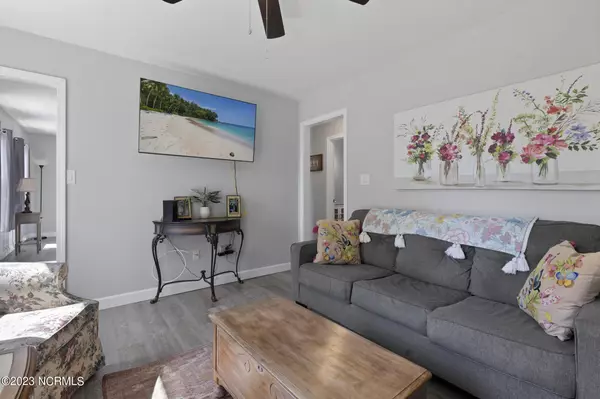$232,000
$230,000
0.9%For more information regarding the value of a property, please contact us for a free consultation.
234 Natalie Lane Hubert, NC 28539
3 Beds
2 Baths
1,230 SqFt
Key Details
Sold Price $232,000
Property Type Single Family Home
Sub Type Single Family Residence
Listing Status Sold
Purchase Type For Sale
Square Footage 1,230 sqft
Price per Sqft $188
Subdivision Mill Bridge Estate
MLS Listing ID 100409257
Sold Date 12/21/23
Style Wood Frame
Bedrooms 3
Full Baths 2
HOA Y/N No
Originating Board North Carolina Regional MLS
Year Built 1988
Annual Tax Amount $943
Lot Size 0.394 Acres
Acres 0.39
Lot Dimensions 165.92, 130, 157.56, 96.29
Property Description
Welcome to your new home! Conveniently located just minutes away from the Triangle Outpost Gate entrance to Camp Lejune. Nestled between Jacksonville and Swansboro, enjoy the tranquil neighborhood setting and just a short drive to shopping, dining, gyms, and recreational activities. This well-maintained 2 story home offers the perfect blend of comfort and functionality with 3 bedrooms and 2 bathrooms, one bedroom is located on the first floor. The spacious kitchen offers plenty of cabinets and counter space, perfect for cooking and entertaining. Enjoy those warm sunny evenings out in the deck and the privacy of a fenced back yard. Does this sound like your ideal home? Don't hesitate and schedule your showing today!
Location
State NC
County Onslow
Community Mill Bridge Estate
Zoning R-15
Direction Eastbound on 24 turn right on 172, left on Bear Creek Rd, left on Melissa Ln and then another left on Natalie Ln. House is towards the end of the road on the right.
Rooms
Basement Crawl Space, None
Primary Bedroom Level Primary Living Area
Interior
Interior Features Master Downstairs, Ceiling Fan(s)
Heating Electric, Hot Water
Cooling Central Air
Flooring Laminate
Appliance Stove/Oven - Electric, Refrigerator, Microwave - Built-In, Dishwasher
Laundry Hookup - Dryer, In Garage, Washer Hookup
Exterior
Garage Concrete, On Site
Garage Spaces 2.0
Pool None
Waterfront No
Waterfront Description None
Roof Type Shingle
Accessibility None
Porch Deck
Parking Type Concrete, On Site
Building
Lot Description Open Lot
Story 2
Sewer Septic Off Site
Water Municipal Water
New Construction No
Others
Tax ID 1309b-42
Acceptable Financing Cash, Conventional, FHA, USDA Loan, VA Loan
Listing Terms Cash, Conventional, FHA, USDA Loan, VA Loan
Special Listing Condition None
Read Less
Want to know what your home might be worth? Contact us for a FREE valuation!

Our team is ready to help you sell your home for the highest possible price ASAP







