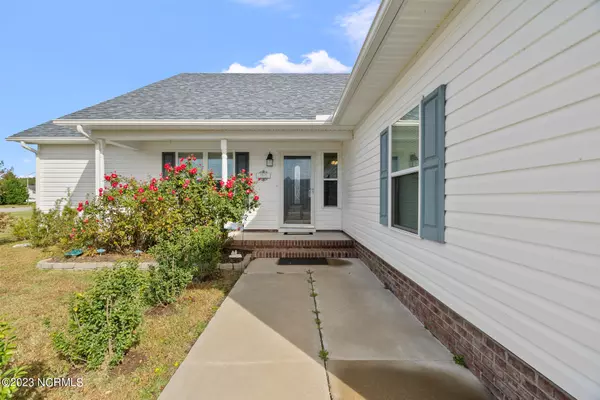$288,000
$288,000
For more information regarding the value of a property, please contact us for a free consultation.
1016 Riley Drive Elizabeth City, NC 27909
3 Beds
2 Baths
1,335 SqFt
Key Details
Sold Price $288,000
Property Type Single Family Home
Sub Type Single Family Residence
Listing Status Sold
Purchase Type For Sale
Square Footage 1,335 sqft
Price per Sqft $215
Subdivision Perkins Estates
MLS Listing ID 100415620
Sold Date 12/28/23
Style Wood Frame
Bedrooms 3
Full Baths 2
HOA Fees $150
HOA Y/N Yes
Originating Board North Carolina Regional MLS
Year Built 2015
Annual Tax Amount $2,506
Lot Size 0.410 Acres
Acres 0.41
Lot Dimensions 90x130x152x167
Property Description
This like-new one-level home is situated on a spacious corner lot
The living space has been thoughtfully updated, including the kitchen with new granite countertop, a tasteful tile backsplash, and gleaming stainless steel appliances. It is a chef's delight.
The primary bathroom is a haven of relaxation. Unwind in the new soaker tub, surrounded by stylish tile accents, and revel in the convenience of a spacious walk-in closet.
Storage is abundant throughout the home, ensuring that everything has its place. A dedicated shed, complete with hurricane tie-downs, offers even more space for your belongings.
Step outside onto the shaded back porch, where you can sip your morning coffee or unwind with a good book. This outdoor oasis is the ideal spot to enjoy the beautifully landscaped yard overlooking the subdivision's pond.
Don't miss the opportunity to make this updated and well-maintained home your own. It's more than a house; it's a haven tailored for modern living. Welcome home!
Location
State NC
County Pasquotank
Community Perkins Estates
Zoning R-15
Direction Home is on the corner of Kylers Way and Riley Dr. See Sign
Rooms
Other Rooms Shed(s)
Primary Bedroom Level Primary Living Area
Interior
Interior Features Solid Surface, Master Downstairs, Ceiling Fan(s), Pantry, Walk-In Closet(s)
Heating Electric, Heat Pump
Cooling Central Air
Flooring LVT/LVP, Carpet
Fireplaces Type None
Fireplace No
Window Features Blinds
Appliance Washer, Stove/Oven - Electric, Refrigerator, Microwave - Built-In, Dryer, Dishwasher
Laundry Hookup - Dryer, Laundry Closet, Washer Hookup, In Kitchen
Exterior
Garage Off Street, Paved
Garage Spaces 2.0
Utilities Available Underground Utilities
Waterfront No
Waterfront Description None
View Pond
Roof Type Architectural Shingle
Porch Covered, Porch
Parking Type Off Street, Paved
Building
Lot Description Cul-de-Sac Lot, Level, Corner Lot, Open Lot
Story 1
Foundation Raised
Sewer Municipal Sewer
Water Municipal Water
New Construction No
Others
Tax ID 8912 958920
Acceptable Financing Cash, Conventional, FHA, USDA Loan, VA Loan
Listing Terms Cash, Conventional, FHA, USDA Loan, VA Loan
Special Listing Condition None
Read Less
Want to know what your home might be worth? Contact us for a FREE valuation!

Our team is ready to help you sell your home for the highest possible price ASAP







