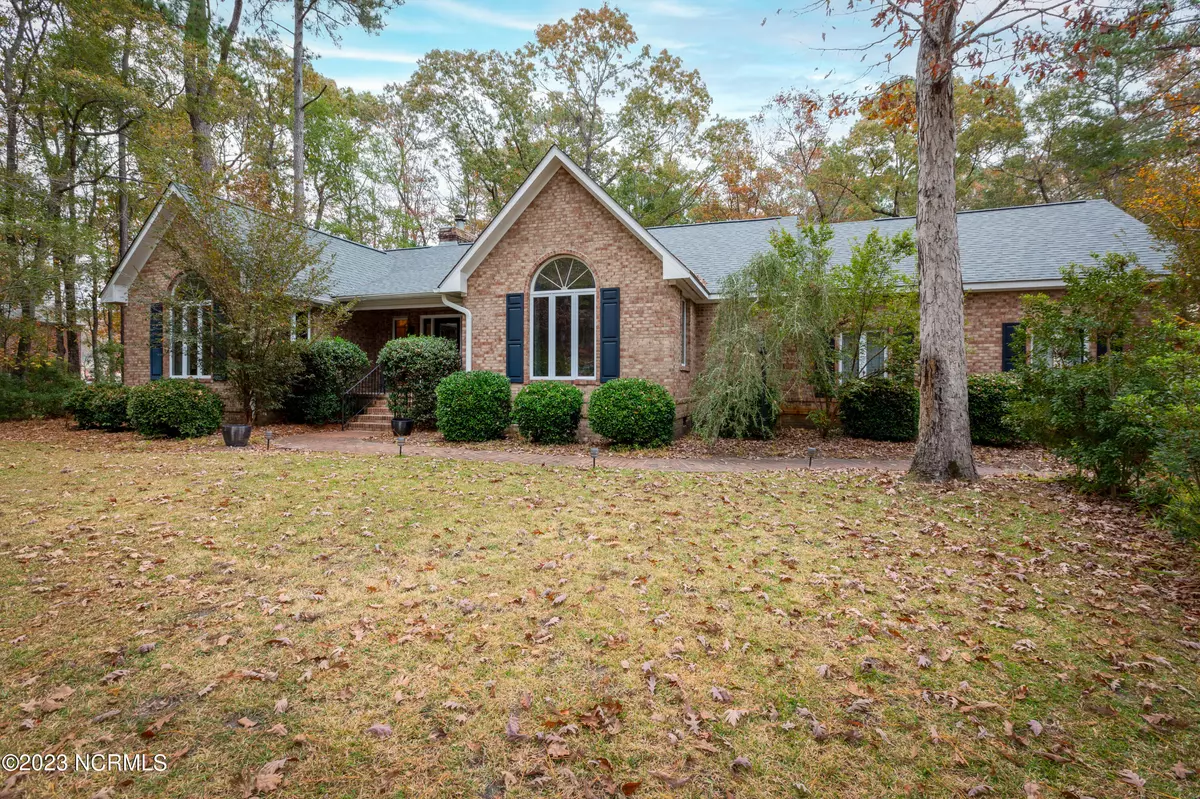$486,000
$485,000
0.2%For more information regarding the value of a property, please contact us for a free consultation.
1003 Basil DR New Bern, NC 28562
3 Beds
3 Baths
2,722 SqFt
Key Details
Sold Price $486,000
Property Type Single Family Home
Sub Type Single Family Residence
Listing Status Sold
Purchase Type For Sale
Square Footage 2,722 sqft
Price per Sqft $178
Subdivision Greenbrier
MLS Listing ID 100416044
Sold Date 12/29/23
Style Wood Frame
Bedrooms 3
Full Baths 3
HOA Fees $90
HOA Y/N Yes
Originating Board North Carolina Regional MLS
Year Built 1989
Lot Size 1.910 Acres
Acres 1.91
Lot Dimensions Irregular
Property Description
Nestled in the heart of the esteemed Greenbrier neighborhood, this stately home exudes timeless elegance and charm. Approach your new residence at the end of a picturesque long driveway, where the promise of luxury living awaits. Discover gleaming hardwood flooring and Palladian Windows that infuse the space with natural light, accentuating the classic two-story Colonial design. Enjoy the gourmet kitchen boasting a center island, ample cabinets, and a charming breakfast room. Entertain in style in the formal Living and Dining rooms or unwind in the expansive sunroom that seamlessly flows to a custom deck crowned with a gazebo, creating an ideal outdoor oasis. Perfect for both intimate gatherings and grand celebrations. The spacious master suite, complete with a spa-like bathroom featuring a walk-in shower. Every detail of this home reflects a commitment to comfort and sophistication. As the holidays approach, imagine the joy of celebrating in this classic dream home, where memories are made and traditions begin. Welcome to a residence that truly says ''Home for the Holidays.'' Your timeless retreat awaits.
Location
State NC
County Craven
Community Greenbrier
Zoning Residential
Direction From Glenburnie Rd, turn onto Greenbrier Pkwy. Left onto Basil Drive. Home is on the left.
Location Details Mainland
Rooms
Other Rooms Gazebo
Basement Crawl Space
Primary Bedroom Level Primary Living Area
Interior
Interior Features Foyer, Bookcases, Kitchen Island, Master Downstairs, Vaulted Ceiling(s), Ceiling Fan(s), Central Vacuum, Pantry, Skylights, Walk-in Shower, Walk-In Closet(s)
Heating Electric, Heat Pump
Cooling Central Air
Flooring Carpet, Tile, Wood
Window Features Thermal Windows
Appliance Water Softener, Stove/Oven - Electric, Refrigerator, Disposal, Dishwasher
Laundry Inside
Exterior
Garage Attached, Off Street, On Site, Paved
Garage Spaces 2.0
Utilities Available Natural Gas Connected
Waterfront No
Roof Type Shingle
Porch Covered, Deck, Porch
Parking Type Attached, Off Street, On Site, Paved
Building
Story 2
Entry Level Two
Sewer Municipal Sewer
Water Municipal Water
New Construction No
Others
Tax ID 8-208-B -076
Acceptable Financing Cash, Conventional, FHA, VA Loan
Listing Terms Cash, Conventional, FHA, VA Loan
Special Listing Condition None
Read Less
Want to know what your home might be worth? Contact us for a FREE valuation!

Our team is ready to help you sell your home for the highest possible price ASAP







