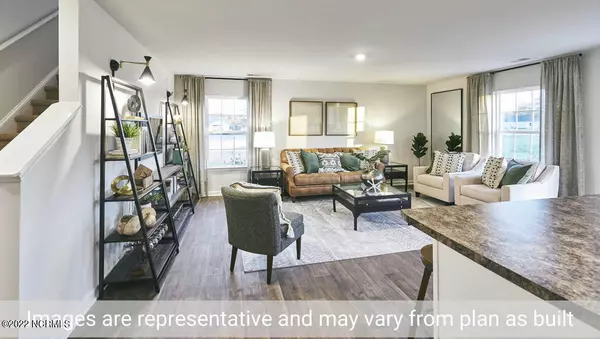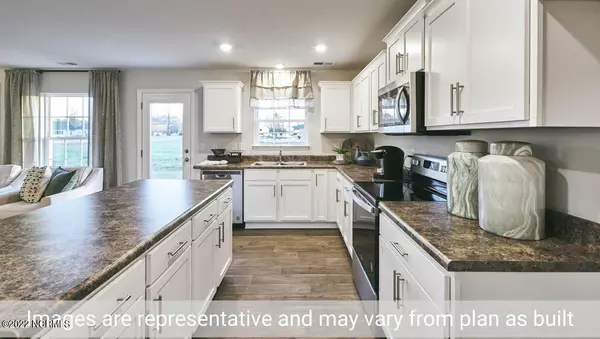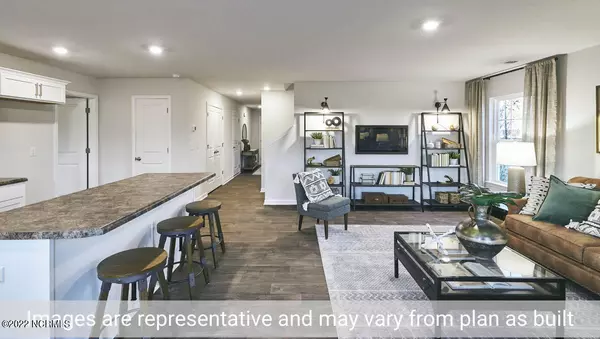$317,329
$314,490
0.9%For more information regarding the value of a property, please contact us for a free consultation.
1021 Riverstone Drive Greenville, NC 27858
4 Beds
4 Baths
2,565 SqFt
Key Details
Sold Price $317,329
Property Type Single Family Home
Sub Type Single Family Residence
Listing Status Sold
Purchase Type For Sale
Square Footage 2,565 sqft
Price per Sqft $123
Subdivision River Bend
MLS Listing ID 100399661
Sold Date 12/29/23
Style Wood Frame
Bedrooms 4
Full Baths 3
Half Baths 1
HOA Fees $295
HOA Y/N Yes
Originating Board North Carolina Regional MLS
Year Built 2023
Lot Size 6,098 Sqft
Acres 0.14
Lot Dimensions 62', 100', 62', 100'
Property Description
This popular Holly plan offers 4 total bedrooms to include 1st floor owner's suite. When you walk through the front door and step into the dining room, the natural flow of the plan guides you into the open kitchen with an extensive island with granite countertops and grey cabinetry overlooking the family room. Owner's suite is spacious and has great size walk in closet. Upstairs, what a treat, there is a second owner's suite to be found with an attached full bathroom with soaker tub and walk in closets. A huge bonus room area upstairs as well as two more guest bedrooms. Your new home also includes our smart home technology package! Z-Wave programmable thermostat, Z-Wave door lock, Z-Wave wireless switch, touchscreen Smart Home control panel, automation platform from Alarm.com, Skybell video doorbell, and Amazon Show 5.Buyer will receive up to $10,000 in closing cost assistance when using the preferred lender and closing attorney!!!
Location
State NC
County Pitt
Community River Bend
Zoning Residential
Direction Take Tenth STreet , Highway 33 towards Simpson. Go Past the ECU Campus area and just past the new wal Mart which will be to your right hand side. Then immediately on the Left side will be River Bend. Turn Left onto Riverstone Drive . First house on the Right is the model home #1313.
Rooms
Primary Bedroom Level Primary Living Area
Interior
Interior Features Master Downstairs, Pantry, Walk-in Shower, Walk-In Closet(s)
Heating Heat Pump, Natural Gas
Cooling Central Air
Flooring Carpet, Vinyl
Fireplaces Type None
Fireplace No
Appliance Stove/Oven - Electric, Microwave - Built-In, Disposal
Exterior
Exterior Feature None
Garage Paved
Garage Spaces 2.0
Waterfront No
Roof Type Shingle
Porch Patio, Porch
Parking Type Paved
Building
Story 2
Foundation Slab
Sewer Municipal Sewer
Water Municipal Water
Structure Type None
New Construction Yes
Schools
Elementary Schools Eastern Elementary
Middle Schools Hope
High Schools D H Conley
Others
Tax ID 999
Acceptable Financing Cash, Conventional, FHA, VA Loan
Listing Terms Cash, Conventional, FHA, VA Loan
Special Listing Condition None
Read Less
Want to know what your home might be worth? Contact us for a FREE valuation!

Our team is ready to help you sell your home for the highest possible price ASAP







