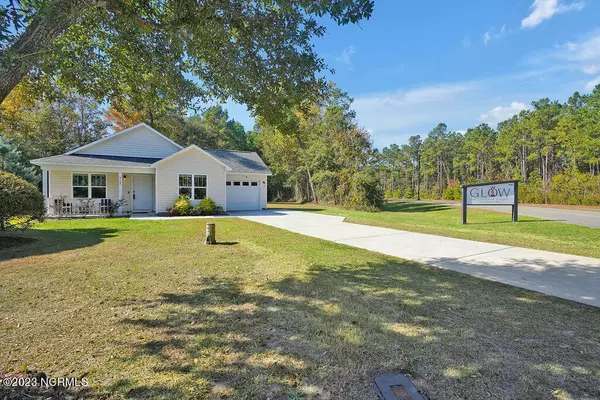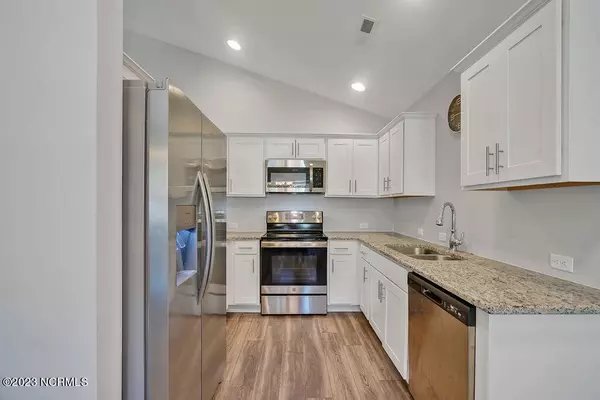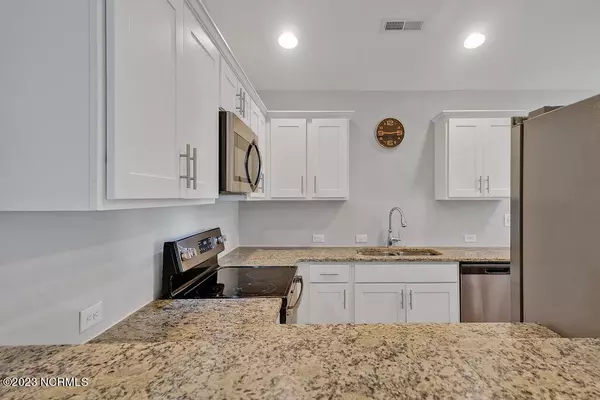$325,000
$325,000
For more information regarding the value of a property, please contact us for a free consultation.
4108 Sunglow DR Wilmington, NC 28405
3 Beds
2 Baths
1,226 SqFt
Key Details
Sold Price $325,000
Property Type Single Family Home
Sub Type Single Family Residence
Listing Status Sold
Purchase Type For Sale
Square Footage 1,226 sqft
Price per Sqft $265
Subdivision Azalea Trace
MLS Listing ID 100413360
Sold Date 12/23/23
Style Wood Frame
Bedrooms 3
Full Baths 2
HOA Fees $360
HOA Y/N Yes
Originating Board North Carolina Regional MLS
Year Built 2022
Annual Tax Amount $1,779
Lot Size 0.513 Acres
Acres 0.51
Lot Dimensions 44x131x269x276
Property Description
If you happen to be in search of a spacious single-story house with three bedrooms and two bathrooms, this could be the perfect match for you! Additionally, it offers convenient access to the airport and is situated close to all the attractions Wilmington has to offer, including the Historic District and the University of North Carolina. The large yard will cater to all your needs, including those of your beloved pets and loved ones for years to come. This delightful home boasts granite kitchen countertops, stainless steel appliances, a luxurious en-suite bathroom for the owner's suite, a cozy one-car garage, and a charming front porch. All it needs is for you to bring your rocking chair! It is worth noting that it is just a short distance away from Glow Academy, an all-girls high school. We kindly invite you to take a closer look at this lovely home and make it your own. The seller is being relocated and will need to be in a new position Jan 2024
**Excluded ** Does Not Convey**The seller will completely remove all smart locks and security system cameras and return the property to its original condition.
Location
State NC
County New Hanover
Community Azalea Trace
Zoning R-7
Direction Market E to N Kerr Ave. Left or North on N Kerr Ave to Sunglow Dr. Left on sunglow Dr to end of street
Location Details Mainland
Rooms
Basement None
Primary Bedroom Level Primary Living Area
Interior
Interior Features Master Downstairs, Vaulted Ceiling(s), Ceiling Fan(s), Pantry, Walk-In Closet(s)
Heating Heat Pump, Electric
Cooling Central Air
Flooring LVT/LVP, Carpet, Tile
Fireplaces Type None
Fireplace No
Window Features Blinds
Appliance Stove/Oven - Electric, Microwave - Built-In, Disposal, Dishwasher
Laundry Hookup - Dryer, Laundry Closet, In Hall, Washer Hookup
Exterior
Exterior Feature None
Garage Attached, Off Street
Garage Spaces 1.0
Utilities Available Municipal Sewer Available
Waterfront No
Roof Type Architectural Shingle
Porch Open, Patio, Porch
Building
Lot Description Corner Lot, Wooded
Story 1
Entry Level One
Foundation Slab
Water Municipal Water
Architectural Style Patio
Structure Type None
New Construction No
Others
Tax ID R04910-001-058-000
Acceptable Financing Cash, Conventional, FHA, VA Loan
Listing Terms Cash, Conventional, FHA, VA Loan
Special Listing Condition None
Read Less
Want to know what your home might be worth? Contact us for a FREE valuation!

Our team is ready to help you sell your home for the highest possible price ASAP







