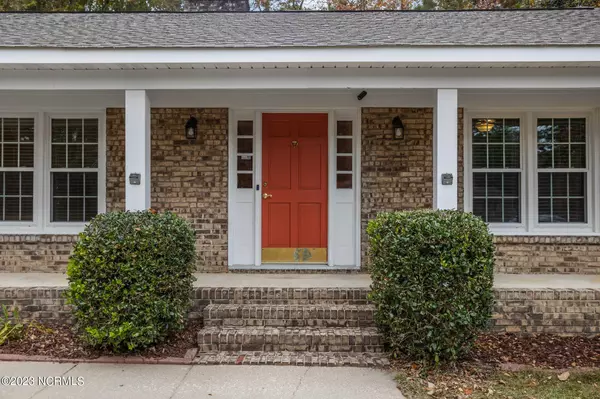$375,000
$389,000
3.6%For more information regarding the value of a property, please contact us for a free consultation.
103 Strathmore Street Southern Pines, NC 28387
3 Beds
2 Baths
1,776 SqFt
Key Details
Sold Price $375,000
Property Type Single Family Home
Sub Type Single Family Residence
Listing Status Sold
Purchase Type For Sale
Square Footage 1,776 sqft
Price per Sqft $211
Subdivision Highland Trails
MLS Listing ID 100415825
Sold Date 01/04/24
Bedrooms 3
Full Baths 2
HOA Y/N No
Originating Board North Carolina Regional MLS
Year Built 1971
Annual Tax Amount $1,273
Lot Size 0.930 Acres
Acres 0.93
Lot Dimensions 271.92 X 200 X 219.53 X 145
Property Description
Located in the highly desirable Highland Trails subdivision of Southern Pines, you will find this charming brick, ranch-style home. This home sits on a corner lot, just under an acre of land. As you enter the home, you will see freshly painted walls in the foyer, living room/dining area and hallway. Just past the foyer, the family room beams with natural light from the recently replaced sky lights.
You'll find comfort in the family room hearing the fire crackling from a wood burning fireplace.
With an open concept, the spacious kitchen joins the family room perfect for your entertaining needs.
Down the hall of this well-maintained home, is the primary bedroom with an en suite bathroom, 2 bedrooms and full bathroom.
For those amazing days or nights outdoors, enjoy a backyard perfectly suited for relaxation and entertainment. The back deck and screened in back patio provide the perfect opportunity for social gatherings or time alone. Unique to this home, you will find a built-in safe to store away your valuables and no worries concerning power outages with the Generac Power System installed in 2019 with warranty coverage through 7/7/2024. New HVAC system installed in 2021. Double pane windows with blinds throughout the home. Don't miss your opportunity to see this house before it's gone! Highland Trails Residential Association is voluntary - $40/year. Personal property to convey: washer/dryer, refrigerator, gas grill and wood pile. Seller will remove any of these items upon buyer's request.
Location
State NC
County Moore
Community Highland Trails
Zoning RS-3
Direction From US-15 S/US-501 S, turn left onto Morganton Rd., keep right to continue on E Morganton Rd, turn a slight right onto E Indiana Ave, turn left onto Strathmore St. House is on the left.
Rooms
Other Rooms Shed(s)
Basement Crawl Space, None
Primary Bedroom Level Primary Living Area
Interior
Interior Features Foyer, Bookcases, Kitchen Island, Pantry, Skylights
Heating Heat Pump, Electric
Flooring Laminate, Tile, Vinyl, Wood
Window Features Blinds
Appliance Stove/Oven - Electric, Refrigerator, Microwave - Built-In, Dishwasher
Laundry Hookup - Dryer, Washer Hookup, Inside
Exterior
Garage Paved
Garage Spaces 2.0
Utilities Available Community Water
Waterfront No
Roof Type Composition
Porch Covered, Patio, Porch, Screened
Parking Type Paved
Building
Lot Description Corner Lot
Story 1
Sewer Septic On Site
New Construction No
Others
Tax ID 00052117
Acceptable Financing Cash, Conventional, FHA, USDA Loan, VA Loan
Listing Terms Cash, Conventional, FHA, USDA Loan, VA Loan
Special Listing Condition Estate Sale
Read Less
Want to know what your home might be worth? Contact us for a FREE valuation!

Our team is ready to help you sell your home for the highest possible price ASAP







