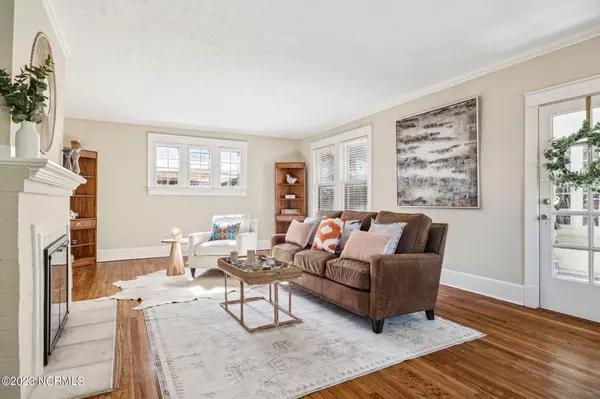$575,000
$600,000
4.2%For more information regarding the value of a property, please contact us for a free consultation.
145 S May Street Southern Pines, NC 28387
4 Beds
3 Baths
2,410 SqFt
Key Details
Sold Price $575,000
Property Type Single Family Home
Sub Type Single Family Residence
Listing Status Sold
Purchase Type For Sale
Square Footage 2,410 sqft
Price per Sqft $238
Subdivision Downtown
MLS Listing ID 100411744
Sold Date 01/04/24
Style Wood Frame
Bedrooms 4
Full Baths 2
Half Baths 1
HOA Y/N No
Originating Board North Carolina Regional MLS
Year Built 1921
Annual Tax Amount $3,589
Lot Size 9,148 Sqft
Acres 0.21
Lot Dimensions 62x150x58x146
Property Description
ASSUMABLE VA LOAN WITH YOUR VA ENTITLEMENT! This home has all the character you have been waiting for. The biggest asset is it's location. This home is situated on a private lot, whilst a convenient distance to pubs, shops, restaurants, and community events of the downtown lifestyle. Some updates have been made by the current owners for function. With a vision you could bring this all brick cottage into the modern lifestyle while keeping the charm intact. Beautifully crafted vintage windows provide all the natural lighting you could hope for. The sun room is warm, inviting looking out into the private garden and street. This home offers a cozy fireplace in the main living room accented hardwood floors, wide frames, and access to the sun room. You could fit a large sectional sofa in the living room to benefit your gatherings. This home features a basement which also boasts great natural light. The basement is used for a home gym, and wine storage. The owners utilized the adorable carriage house out back to house their bikes, kayaks, and hiking gear. The home is in very close proximity to All American Trail, Weymouth Woods, Reservoir Park, and Fort Liberty- but a stones throw from the energetic life of downtown.
Location
State NC
County Moore
Community Downtown
Zoning RS-1
Direction May Street, Home next to New York Avenue, on right just after the school.
Rooms
Primary Bedroom Level Primary Living Area
Interior
Interior Features Walk-in Shower
Heating Fireplace(s), Baseboard, Electric, Heat Pump
Cooling Central Air, Zoned
Flooring Tile, Wood
Window Features Blinds
Appliance Washer, Refrigerator, Range, Microwave - Built-In, Dryer, Dishwasher
Exterior
Garage Gravel
Waterfront No
Roof Type Architectural Shingle
Porch Patio, Porch
Parking Type Gravel
Building
Lot Description See Remarks
Story 3
Foundation Block
Sewer Municipal Sewer
Water Municipal Water
New Construction No
Others
Tax ID 00032584
Acceptable Financing Cash, Conventional, FHA, Assumable, USDA Loan, VA Loan
Listing Terms Cash, Conventional, FHA, Assumable, USDA Loan, VA Loan
Special Listing Condition None
Read Less
Want to know what your home might be worth? Contact us for a FREE valuation!

Our team is ready to help you sell your home for the highest possible price ASAP







