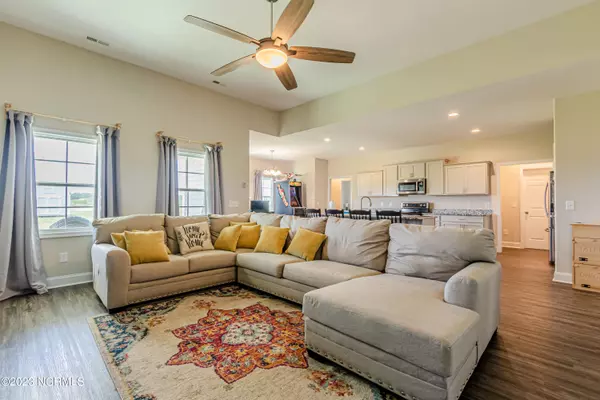$454,888
$449,900
1.1%For more information regarding the value of a property, please contact us for a free consultation.
529 Misty Pond Drive Hubert, NC 28539
4 Beds
3 Baths
2,691 SqFt
Key Details
Sold Price $454,888
Property Type Single Family Home
Sub Type Single Family Residence
Listing Status Sold
Purchase Type For Sale
Square Footage 2,691 sqft
Price per Sqft $169
Subdivision Peyton'S Ridge
MLS Listing ID 100402163
Sold Date 01/10/24
Style Wood Frame
Bedrooms 4
Full Baths 3
HOA Fees $180
HOA Y/N Yes
Originating Board North Carolina Regional MLS
Year Built 2021
Annual Tax Amount $2,503
Lot Size 1.860 Acres
Acres 1.86
Lot Dimensions 26x99.52x114.04
Property Description
VA Loan assumption is available to eligible buyers at 3.25%. Absolutely STUNNING Peyton's Ridge home. This soon to be LAKE view home (lake being finished) sits on a 1.86 acre lot in one of Onslow County's most sought after neighborhoods.
The Chicago floor plan built by Horizons East offers main floor living. Greeted by a beautiful foyer that leads into an open family room with a fireplace. Perfect for entertaining the family room is open to a chefs style kitchen with 8 foot island, tile backspace two pantry spaces and stainless appliances.
The main floor guest room offers a walk-in closet and full bath.
The owner suite is amazing!! This beautiful space has a tray ceiling, huge walk-in closet, and en-suite bath with dual vanities, soaking tub, and step-in shower.
Upstairs you find two guest rooms a full bath and theater room.
Enjoy a 1.86 acre lot to design the outdoor living space of your dreams.
Peyton's Ridge community offers a beautiful community with ponds, park and walking areas. Located in Hubert, 30 minutes to Emerald Isle beaches, Camp Lejeune and MCAS Cherry Point.
Location
State NC
County Onslow
Community Peyton'S Ridge
Zoning R-15
Direction HWY24 to Hubert, Left on Pittman Road, left into Peytons Ridge, Left on Aria, Right on Misty Pond, home is on the left.
Rooms
Basement None
Primary Bedroom Level Primary Living Area
Interior
Interior Features Mud Room, Kitchen Island, Master Downstairs, 9Ft+ Ceilings, Tray Ceiling(s), Ceiling Fan(s), Pantry, Walk-in Shower, Walk-In Closet(s)
Heating Heat Pump, Fireplace(s), Electric, Hot Water
Flooring LVT/LVP, Carpet
Appliance Stove/Oven - Electric, Refrigerator, Microwave - Built-In, Dishwasher
Laundry Inside
Exterior
Garage Garage Door Opener, Paved
Garage Spaces 2.0
Waterfront No
Waterfront Description None
Roof Type Shingle
Accessibility None
Porch Covered, Patio
Parking Type Garage Door Opener, Paved
Building
Story 2
Foundation Slab
Sewer Septic On Site
Water Municipal Water
New Construction No
Others
Tax ID 1306e-353
Acceptable Financing Cash, Conventional, FHA, USDA Loan, VA Loan
Listing Terms Cash, Conventional, FHA, USDA Loan, VA Loan
Special Listing Condition None
Read Less
Want to know what your home might be worth? Contact us for a FREE valuation!

Our team is ready to help you sell your home for the highest possible price ASAP







