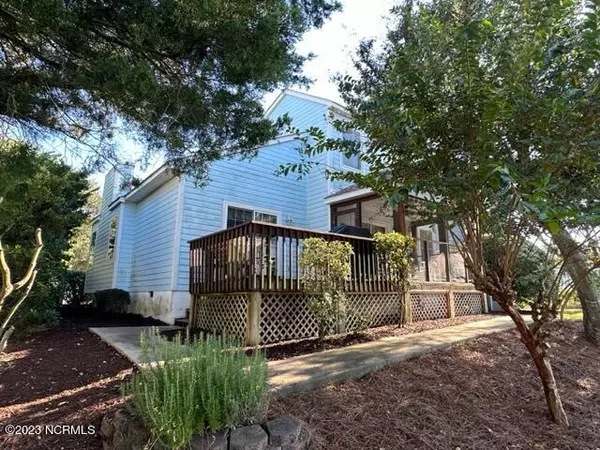$610,000
$640,000
4.7%For more information regarding the value of a property, please contact us for a free consultation.
109 Oakleaf Drive Pine Knoll Shores, NC 28512
3 Beds
3 Baths
1,963 SqFt
Key Details
Sold Price $610,000
Property Type Single Family Home
Sub Type Single Family Residence
Listing Status Sold
Purchase Type For Sale
Square Footage 1,963 sqft
Price per Sqft $310
Subdivision Fairway Villas
MLS Listing ID 100410915
Sold Date 01/16/24
Style Wood Frame
Bedrooms 3
Full Baths 2
Half Baths 1
HOA Fees $250
HOA Y/N Yes
Originating Board North Carolina Regional MLS
Year Built 1995
Lot Size 0.300 Acres
Acres 0.3
Lot Dimensions irr
Property Description
Enjoy the best of both worlds with this Island retreat! Boasting endless views overlooking the Crystal Coast Country Club's pristine golf course, and only a short distance from the sandy beaches and Atlantic Ocean. This well-built home offers vaulted ceilings in the living room and cozy gas fireplace. Lots of windows for viewing the golf course. The living area flows nicely into the kitchen / dining area towards the rear of the home with access to your private screened porch. Included on the main floor are 2 additional bedrooms, a full bath, and also a powder room for your guests. The second floor expands into a large master suite with huge bathroom, closets, and walk in storage. Home has ample parking and 2-car garage. Fresh landscaping adds to the many reasons this is a must see! Located in Pine Knoll Shores with access to several wonderful parks, beach access locations, water access. Consider joining the Crystal Coast Country Club for golf, clubhouse, dining, pool, tennis, pickle ball, and more. (Additional cost for club membership.)
Location
State NC
County Carteret
Community Fairway Villas
Zoning res
Direction Hwy 58, Right on Oakleaf, Left onto Oakleaf Drive.
Rooms
Basement Crawl Space
Primary Bedroom Level Non Primary Living Area
Interior
Interior Features Bookcases, 9Ft+ Ceilings, Vaulted Ceiling(s), Ceiling Fan(s), Pantry, Walk-in Shower, Walk-In Closet(s)
Heating Heat Pump, Electric
Cooling Central Air
Flooring Carpet, Tile, Wood
Fireplaces Type Gas Log
Fireplace Yes
Window Features Blinds
Appliance Range, Microwave - Built-In, Dishwasher
Laundry Laundry Closet, In Hall
Exterior
Garage Attached, On Site, Paved
Garage Spaces 2.0
Waterfront No
View Golf Course, Pond
Roof Type Architectural Shingle
Accessibility Accessible Entrance, Accessible Approach with Ramp
Porch Deck, Porch, Screened
Parking Type Attached, On Site, Paved
Building
Lot Description Cul-de-Sac Lot, On Golf Course
Story 2
Sewer Septic Off Site
New Construction No
Others
Tax ID 636514429826000
Acceptable Financing Cash, Conventional
Listing Terms Cash, Conventional
Special Listing Condition None
Read Less
Want to know what your home might be worth? Contact us for a FREE valuation!

Our team is ready to help you sell your home for the highest possible price ASAP







