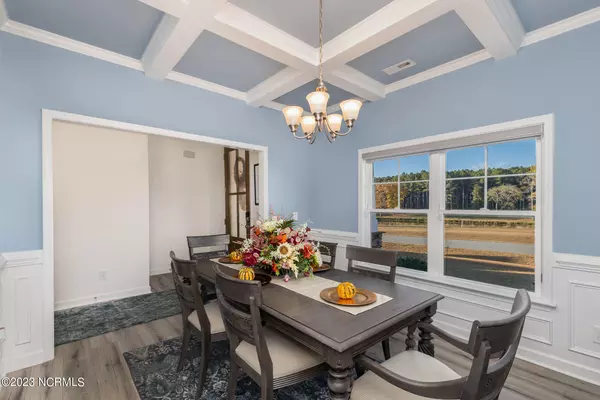$430,000
$439,900
2.3%For more information regarding the value of a property, please contact us for a free consultation.
113 Running Deer Lane Princeton, NC 27569
4 Beds
4 Baths
3,072 SqFt
Key Details
Sold Price $430,000
Property Type Single Family Home
Sub Type Single Family Residence
Listing Status Sold
Purchase Type For Sale
Square Footage 3,072 sqft
Price per Sqft $139
Subdivision Chestnut Ridge
MLS Listing ID 100414289
Sold Date 01/29/24
Style Wood Frame
Bedrooms 4
Full Baths 3
Half Baths 1
HOA Fees $400
HOA Y/N Yes
Originating Board North Carolina Regional MLS
Year Built 2021
Annual Tax Amount $4,649
Lot Size 0.480 Acres
Acres 0.48
Lot Dimensions 107x194x108x196
Property Description
Discover serene living in this Chestnut Ridge haven! A warm foyer leads to a formal dining area with coffered ceilings, wainscoting, an inviting kitchen, complete with SS appliances and an island that opens to a cozy living room. Pantry and mudroom for added convenience. The downstairs owner's suite boasts an ensuite bath with a heavenly tiled shower featuring a rain head and dual vanity. With 4 beds, 3.5 baths, a delightful theater room, and an additional flex room, this home offers versatility for your lifestyle. Step outside to a covered porch w/ ceiling fan, unwind in the hot tub, and relish the country views in a fenced yard surrounded by lush landscaping. Embrace tranquility with water views, breathtaking sunsets, and tasteful decor throughout. Your perfect home awaits!
Location
State NC
County Johnston
Community Chestnut Ridge
Zoning RAG
Direction Take US Hwy 70 Towards Princeton*Right on Martin Livestock Rd*Left on Holts Pond Rd*Right on New Ballpark Rd*Right on Massey HoltRd*Left onto Running Deer Lane
Rooms
Other Rooms Shed(s), Storage
Primary Bedroom Level Primary Living Area
Interior
Interior Features Foyer, Mud Room, Kitchen Island, Master Downstairs, Tray Ceiling(s), Ceiling Fan(s), Pantry, Walk-in Shower, Walk-In Closet(s)
Heating Electric, Heat Pump
Cooling Central Air
Flooring Carpet, Laminate, Vinyl
Fireplaces Type Gas Log
Fireplace Yes
Appliance Stove/Oven - Electric, Microwave - Built-In, Dishwasher
Laundry Inside
Exterior
Garage Attached, Concrete, Garage Door Opener
Garage Spaces 2.0
Waterfront No
Waterfront Description None
View Pond
Roof Type Shingle
Porch Covered, Patio, Porch
Parking Type Attached, Concrete, Garage Door Opener
Building
Lot Description Level, Open Lot
Story 2
Foundation Slab
Sewer Septic On Site
Water Municipal Water
New Construction No
Others
Tax ID 04p11038h
Acceptable Financing Cash, Conventional, FHA, USDA Loan, VA Loan
Listing Terms Cash, Conventional, FHA, USDA Loan, VA Loan
Special Listing Condition None
Read Less
Want to know what your home might be worth? Contact us for a FREE valuation!

Our team is ready to help you sell your home for the highest possible price ASAP







