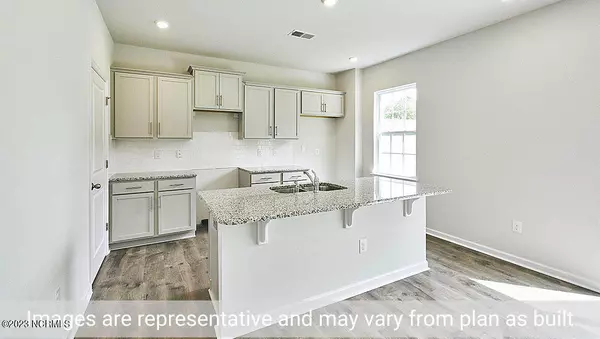$295,240
$296,240
0.3%For more information regarding the value of a property, please contact us for a free consultation.
4118 Debbie DR Ayden, NC 28513
3 Beds
3 Baths
2,164 SqFt
Key Details
Sold Price $295,240
Property Type Single Family Home
Sub Type Single Family Residence
Listing Status Sold
Purchase Type For Sale
Square Footage 2,164 sqft
Price per Sqft $136
Subdivision Manning Farm
MLS Listing ID 100404085
Sold Date 01/02/24
Style Wood Frame
Bedrooms 3
Full Baths 2
Half Baths 1
HOA Fees $600
HOA Y/N Yes
Originating Board North Carolina Regional MLS
Year Built 2023
Lot Size 2.340 Acres
Acres 2.34
Lot Dimensions See recorded plat
Property Description
The Penwell plan is a two-story plan with 3 bedrooms and 2.5 bathrooms plus an open loft area upstairs and an office area downstairs with french doors. The main level features an open kitchen with a large island and walk-in pantry, granite countertops and Cane Sugar- White color cabinetry. This plan also offers a flex room that is ideal for a formal dining room or home office. The primary bedroom is on the second level and offers a deluxe primary bath with walk-in shower and large walk-in closet. There are also 2 additional bedrooms, an open loft area, a full bathroom and laundry room on the second floor. Your new home also includes our smart home technology package! The Smart Home is equipped with technology that includes the following: a Z-Wave programmable thermostat, a Z-Wave door lock, a Z-Wave wireless switch, a touchscreen Smart Home control panel, an automation platform from Alarm.com; a SkyBell video doorbell; and an Amazon Echo Pop. Buyer can receive up to $10,000 in closing cost paid for by the Seller when using the Builder's preferred lender and closing Attorney!!! Also interest rates as low as 5.99% VA/FHA When using the preferred lender too! Home must close by 1/30/24.
Location
State NC
County Pitt
Community Manning Farm
Zoning Residential
Direction Please Google the address of : 4254 Norris Store Road , Ayden NC 28513 to take you to the area where the entrance to Manning Farm will be. Manning Farm will then be on the Left. You will see the D.R.Horton signage.
Location Details Mainland
Rooms
Primary Bedroom Level Non Primary Living Area
Interior
Interior Features Pantry, Walk-in Shower, Walk-In Closet(s)
Heating Electric, Heat Pump
Cooling Central Air
Flooring Carpet, Vinyl
Fireplaces Type None
Fireplace No
Appliance Stove/Oven - Electric, Microwave - Built-In, Disposal, Dishwasher
Laundry Hookup - Dryer, Washer Hookup, Inside
Exterior
Exterior Feature None
Garage Paved
Garage Spaces 2.0
Waterfront No
Roof Type Shingle
Porch Patio
Parking Type Paved
Building
Story 2
Entry Level Two
Foundation Slab
Sewer Septic On Site
Water Municipal Water
Structure Type None
New Construction Yes
Others
Tax ID 999
Acceptable Financing Cash, Conventional, FHA, VA Loan
Listing Terms Cash, Conventional, FHA, VA Loan
Special Listing Condition None
Read Less
Want to know what your home might be worth? Contact us for a FREE valuation!

Our team is ready to help you sell your home for the highest possible price ASAP







