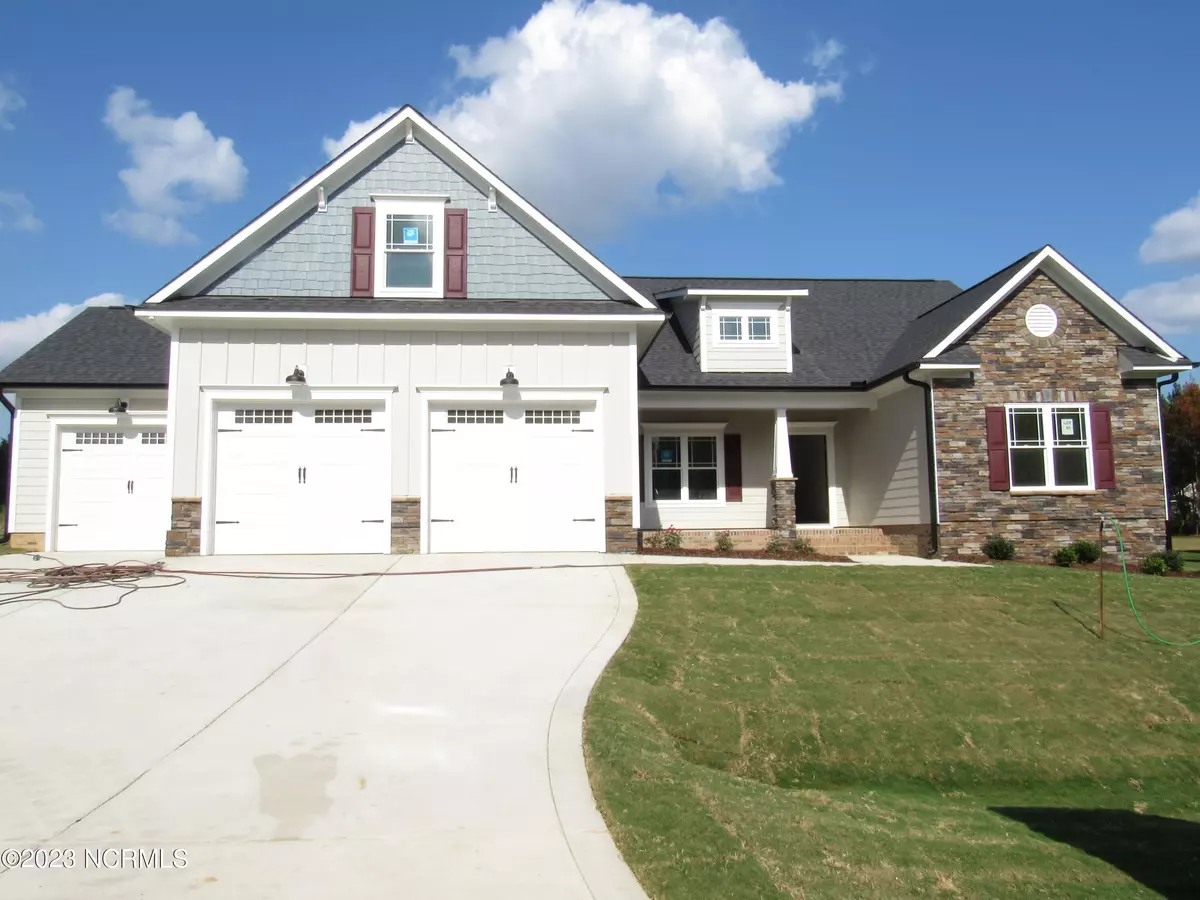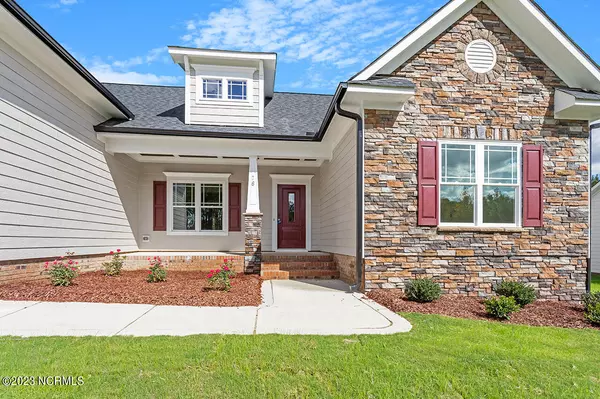$550,000
$589,900
6.8%For more information regarding the value of a property, please contact us for a free consultation.
76 Batten Hill Lane Selma, NC 27576
3 Beds
3 Baths
2,635 SqFt
Key Details
Sold Price $550,000
Property Type Single Family Home
Sub Type Single Family Residence
Listing Status Sold
Purchase Type For Sale
Square Footage 2,635 sqft
Price per Sqft $208
MLS Listing ID 100408330
Sold Date 01/29/24
Style Wood Frame
Bedrooms 3
Full Baths 3
HOA Fees $350
HOA Y/N Yes
Originating Board North Carolina Regional MLS
Year Built 2023
Annual Tax Amount $526
Lot Size 0.560 Acres
Acres 0.56
Lot Dimensions 83.65x221.61x111.13x209.31
Property Description
Ask about Builder & Lender Promo. ''The Ava'' WOW- one story living with finished bonus room w/full bath on 2nd floor! Upon entering this home you will be impressed with thevaulted living room with stained wooden beams and the attention to detail throughout. Open living/dining/kitchen will definitely be the hub of this home.Kitchen features large center island w/eat at option, granite, tile backsplash & decorative exhaust hood. Dining nook and beautiful separate dining room.Owner's suite w/ensuite complete with tile shower, separate garden tub, dual vanity & w-in closet w/custom wood shelving. Large secondary bedrooms.Awesome finished bonus on 2nd floor w/full bath - perfect for guests! Extend living outside on the screen porch & grilling patio. Awesome location east ofClayton & in a rural setting with easy access to all amenities. Expect to be impressed!! Ask your agent to share agent remarks with you.
Location
State NC
County Johnston
Community Other
Zoning RAG
Direction From Raleigh, Hwy 70E Bus through Clayton. LT onto Hwy 42 E. at Sheetz , continue 1.2 miles past Flowers Plantation/Buffalo Rd. Turn RontoLynch Road. Turn R into Walnut Hall. (for gps use 955 Lynch Rd., Selma)
Rooms
Primary Bedroom Level Primary Living Area
Interior
Interior Features Foyer, Kitchen Island, Master Downstairs, 9Ft+ Ceilings, Tray Ceiling(s), Vaulted Ceiling(s), Ceiling Fan(s), Walk-in Shower, Walk-In Closet(s)
Heating Heat Pump, Electric, Forced Air
Cooling Central Air
Flooring LVT/LVP, Carpet, Tile
Fireplaces Type Gas Log
Fireplace Yes
Appliance Wall Oven, Self Cleaning Oven, Microwave - Built-In, Dishwasher, Cooktop - Electric
Laundry Inside
Exterior
Garage Attached, Concrete, Garage Door Opener
Garage Spaces 3.0
Waterfront No
Roof Type Architectural Shingle
Porch Patio, Porch, Screened
Parking Type Attached, Concrete, Garage Door Opener
Building
Story 2
Foundation Slab
Sewer Septic On Site
Water Municipal Water
New Construction Yes
Others
Tax ID 16l05039s
Acceptable Financing Cash, Conventional, FHA, USDA Loan, VA Loan
Listing Terms Cash, Conventional, FHA, USDA Loan, VA Loan
Special Listing Condition None
Read Less
Want to know what your home might be worth? Contact us for a FREE valuation!

Our team is ready to help you sell your home for the highest possible price ASAP







