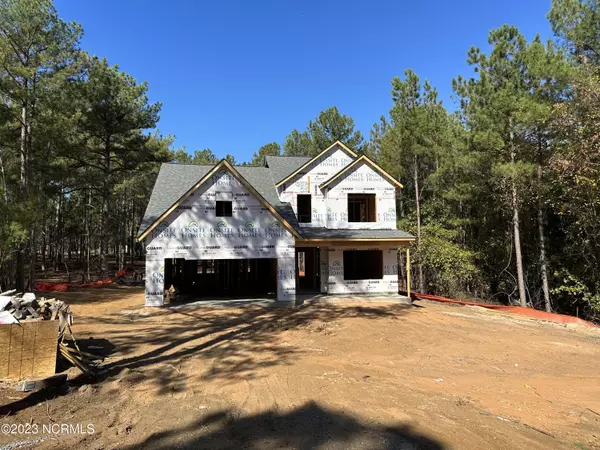$456,000
$456,000
For more information regarding the value of a property, please contact us for a free consultation.
131 Courtland Circle Foxfire Village, NC 27281
4 Beds
3 Baths
2,375 SqFt
Key Details
Sold Price $456,000
Property Type Single Family Home
Sub Type Single Family Residence
Listing Status Sold
Purchase Type For Sale
Square Footage 2,375 sqft
Price per Sqft $192
Subdivision Windy Ridge
MLS Listing ID 100391958
Sold Date 02/08/24
Style Wood Frame
Bedrooms 4
Full Baths 2
Half Baths 1
HOA Fees $300
HOA Y/N Yes
Originating Board North Carolina Regional MLS
Year Built 2023
Annual Tax Amount $1,760
Lot Size 1.115 Acres
Acres 1.11
Lot Dimensions 259x225x278x372
Property Description
***BUILDER OFFERING 1.5% IN CLOSING COSTS***
Be the first to call Windy Ridge your new neighborhood. Nestled behind the Foxfire General Store, you will find this new community of only 24 homes. One of which, being the Rutledge Plan, a stunning brand-new construction home by Onsite Homes. With 4 bedrooms and 2.5 bathrooms, the Rutledge Plan provides ample space for growing families or those seeking room for guests. The heart of the home is the spacious family room, adorned with a vaulted ceiling that accentuates the grandeur of the space, and centered by a gas fireplace. The master suite can be found on the primary floor and offers a tranquil retreat at the end of a long day. It features an en-suite bathroom with luxurious fixtures, a soaking tub, a separate shower, and a spacious walk-in closet. The remaining bedrooms can be found on the second floor,
Location
State NC
County Moore
Community Windy Ridge
Zoning RM
Direction From Hoffman Rd in Foxfire go west on Richmond Rd. Go about 1/4 mile and turn right onto Courtland Cirlce. The home will be on the left in the back corner.
Rooms
Basement None
Primary Bedroom Level Primary Living Area
Interior
Interior Features Kitchen Island, Master Downstairs, 9Ft+ Ceilings, Tray Ceiling(s), Ceiling Fan(s), Pantry, Walk-In Closet(s)
Heating Heat Pump, Electric
Cooling Central Air
Flooring LVT/LVP
Fireplaces Type Gas Log
Fireplace Yes
Appliance Stove/Oven - Electric, Microwave - Built-In, Dishwasher
Laundry Hookup - Dryer, Washer Hookup, Inside
Exterior
Exterior Feature None
Garage Paved
Garage Spaces 2.0
Utilities Available Community Water
Waterfront No
Waterfront Description None
Roof Type Composition
Accessibility None
Porch Covered, Patio
Parking Type Paved
Building
Lot Description Corner Lot
Story 2
Foundation Slab
Sewer Septic On Site
Structure Type None
New Construction Yes
Others
Tax ID 20230333
Acceptable Financing Cash, Conventional, FHA, USDA Loan, VA Loan
Listing Terms Cash, Conventional, FHA, USDA Loan, VA Loan
Special Listing Condition None
Read Less
Want to know what your home might be worth? Contact us for a FREE valuation!

Our team is ready to help you sell your home for the highest possible price ASAP







