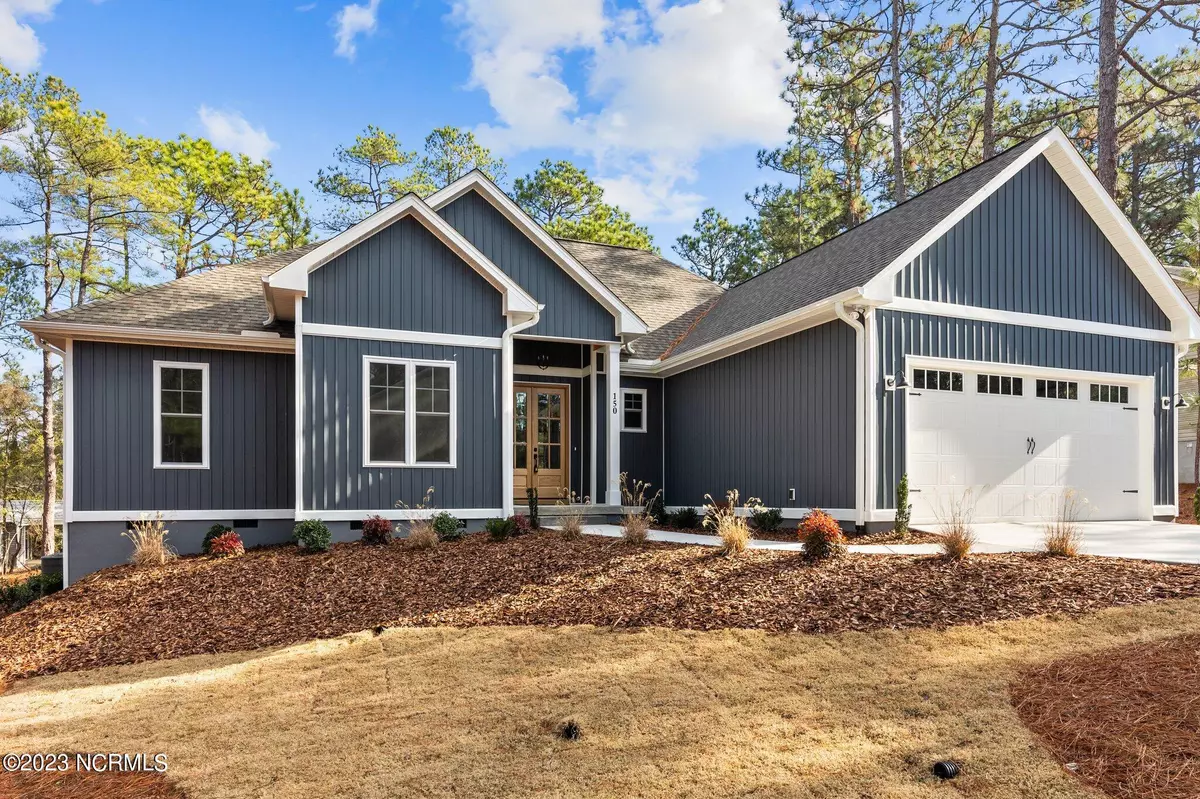$559,000
$559,000
For more information regarding the value of a property, please contact us for a free consultation.
150 Lakeview Drive Southern Pines, NC 28387
4 Beds
3 Baths
2,161 SqFt
Key Details
Sold Price $559,000
Property Type Single Family Home
Sub Type Single Family Residence
Listing Status Sold
Purchase Type For Sale
Square Footage 2,161 sqft
Price per Sqft $258
Subdivision Skyline Manor
MLS Listing ID 100420040
Sold Date 02/16/24
Style Wood Frame
Bedrooms 4
Full Baths 2
Half Baths 1
HOA Y/N No
Originating Board North Carolina Regional MLS
Year Built 2023
Annual Tax Amount $250
Lot Size 0.540 Acres
Acres 0.54
Lot Dimensions 274.18 x 205.53 x 169.8
Property Description
Just completed! Stunning new construction with incredible attention to detail and use of space. Great location in Skyline Manor (Hyland Hills area) with easy access to HWY 1, downtown Southern Pines and Ft. Liberty. Quiet, peaceful location on large lot with NO HOA. High ceilings, custom finishes and upgrades throughout. Open floor plan with large living room, dining room and kitchen which features LG stainless appliances (including French Door Refrigerator), a large island, quartz countertops, tiled backsplash, and soft closed cabinetry, including 42 uppers, deep pot drawers and pull-out trash. The living room features an 11 ft. tray ceiling, fireplace and built in shelving. There is a large heated and cooled Carolina Room with tons of natural light. The primary bedroom includes a huge private bathroom with a tiled shower with bench, linen closet, 2 walk-in closets, a private water closet and double sinks with plenty of extra vanity and countertop space. The other 3 bedrooms are on the far side of the home and a hallway barn door with transom window above provides additional privacy. There are two linen closets serving that side of the home and a large hallway bathroom with double sinks and a door to provide privacy to the tub and toilet area. The laundry room with cabinetry, drop zone and large powder room are ideally located between the kitchen and the garage. The backyard fence and deck are already in place!!! Gorgeous LVP flooring throughout (no carpeting!!!). Elegant wood front door as well as a wood doors to the Carolina Room and the back deck. Soft closed chair height toilets with sleek, smooth skirt for easy cleaning. Quartz countertops & soft closed cabinetry throughout. Upgraded lighting & lightbulbs throughout. Delta Matte Black Plumbing fixtures and bathroom accessories throughout. Builder is including a 3 year warranty from America's Preferred Warranty. Propane tank is the responsibility of the buyers. Taxes based on land only.
Location
State NC
County Moore
Community Skyline Manor
Zoning RS-2
Direction From the intersection of Midland Rd & US 1, Go North on US-1 for 2.6 miles to Hyland Hills. Turn left onto Valley View Rd for .3 miles. Turn right onto Skyline Manor Rd for 0.1 miles. Turn left onto Lakeview Dr. and property will be on the right.
Rooms
Basement Crawl Space, None
Primary Bedroom Level Primary Living Area
Interior
Interior Features Solid Surface, Master Downstairs, 9Ft+ Ceilings, Tray Ceiling(s), Ceiling Fan(s), Walk-in Shower, Walk-In Closet(s)
Heating Heat Pump, Electric
Cooling Central Air
Flooring LVT/LVP
Window Features Thermal Windows
Appliance Stove/Oven - Electric, Self Cleaning Oven, Refrigerator, Range, Microwave - Built-In, Disposal, Dishwasher
Laundry Inside
Exterior
Garage Concrete, Garage Door Opener
Garage Spaces 2.0
Pool None
Waterfront No
Waterfront Description None
Roof Type Architectural Shingle,Shingle,Composition
Porch Deck, Enclosed, Porch
Parking Type Concrete, Garage Door Opener
Building
Lot Description Interior Lot
Story 1
Sewer Private Sewer
Water Municipal Water
New Construction Yes
Schools
Elementary Schools Mcdeeds Creek Elementary
Middle Schools Crain'S Creek Middle
High Schools Pinecrest High
Others
Tax ID 00034895
Acceptable Financing Cash, Conventional, FHA, VA Loan
Listing Terms Cash, Conventional, FHA, VA Loan
Special Listing Condition None
Read Less
Want to know what your home might be worth? Contact us for a FREE valuation!

Our team is ready to help you sell your home for the highest possible price ASAP







