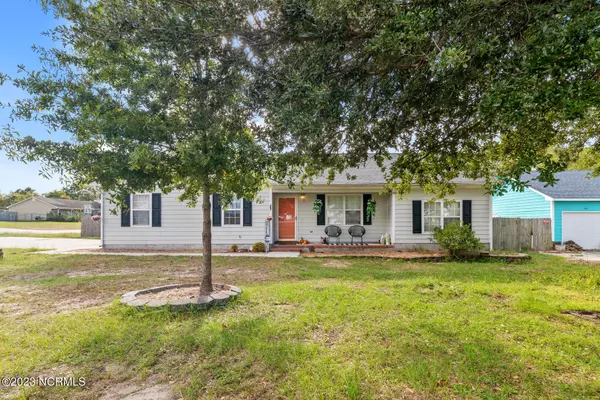$245,000
$249,500
1.8%For more information regarding the value of a property, please contact us for a free consultation.
300 Timber Ridge Drive Hubert, NC 28539
3 Beds
2 Baths
1,930 SqFt
Key Details
Sold Price $245,000
Property Type Single Family Home
Sub Type Single Family Residence
Listing Status Sold
Purchase Type For Sale
Square Footage 1,930 sqft
Price per Sqft $126
Subdivision Timber Ridge
MLS Listing ID 100408580
Sold Date 02/22/24
Style Wood Frame
Bedrooms 3
Full Baths 2
HOA Y/N No
Originating Board North Carolina Regional MLS
Year Built 1996
Lot Size 0.370 Acres
Acres 0.37
Lot Dimensions TBD
Property Description
Seller is now offering a $4,000 Use as You Choose Allowance with an acceptable offer!! Welcome to your dream home! This delightful 3-bedroom, 2-bathroom home boasts a range of appealing features. As you step inside, you'll immediately notice the beautifully updated kitchen, a true focal point of this home. The kitchen features sleek countertops, stainless steel appliances, and ample cabinet space, making it a chef's paradise. Whether you enjoy cooking up gourmet meals or simply need a functional space for daily cooking, this kitchen has you covered.
You'll also find a sunroom that bathes the space in natural light. This sunroom is ideal for enjoying your morning coffee or creating a cozy reading nook where you can escape into a good book while basking in the warmth of the sun. The bonus living room offers even more space for relaxation and entertainment. Whether you need a dedicated playroom, a home office, or a place to unwind after a long day, this extra living area provides endless possibilities. Outside, you'll discover a beautifully landscaped yard with space for gardening, outdoor dining, or simply enjoying the fresh air.
Don't miss the opportunity to make this house your new home. Schedule a viewing today and see for yourself why this property is so special!
Location
State NC
County Onslow
Community Timber Ridge
Zoning R-15
Direction From Lejeune Blvd. take a right onto 172, left onto Starling Rd, right onto Sandridge Rd, right onto Timber Ridge Dr, home is located on your right.
Rooms
Other Rooms Workshop
Basement None
Primary Bedroom Level Non Primary Living Area
Interior
Interior Features Master Downstairs, Vaulted Ceiling(s), Ceiling Fan(s), Walk-In Closet(s)
Heating Heat Pump, Electric
Flooring Carpet, Laminate, Vinyl
Fireplaces Type None
Fireplace No
Appliance Washer, Vent Hood, Stove/Oven - Electric, Refrigerator, Dryer, Dishwasher
Laundry Inside
Exterior
Garage On Site, Paved
Waterfront No
Roof Type Shingle
Porch Deck, Porch
Parking Type On Site, Paved
Building
Story 1
Foundation Slab
Sewer Septic On Site
Water Municipal Water
New Construction No
Schools
Elementary Schools Sand Ridge
Middle Schools Swansboro
High Schools Swansboro
Others
Tax ID 1308g-63
Acceptable Financing Cash, Conventional, FHA, USDA Loan, VA Loan
Listing Terms Cash, Conventional, FHA, USDA Loan, VA Loan
Special Listing Condition None
Read Less
Want to know what your home might be worth? Contact us for a FREE valuation!

Our team is ready to help you sell your home for the highest possible price ASAP







