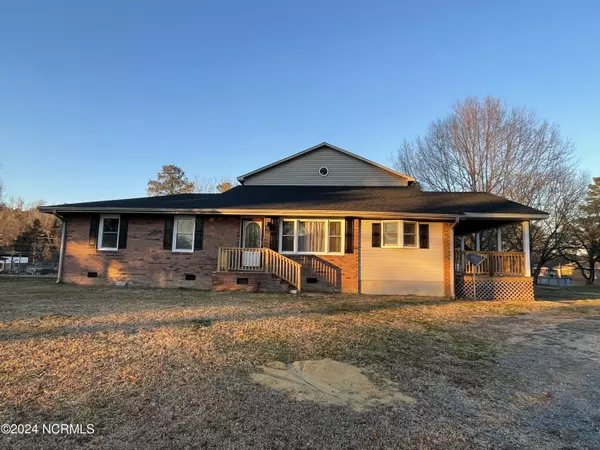$242,500
$239,900
1.1%For more information regarding the value of a property, please contact us for a free consultation.
1931 Main Street Jamesville, NC 27846
5 Beds
3 Baths
2,760 SqFt
Key Details
Sold Price $242,500
Property Type Single Family Home
Sub Type Single Family Residence
Listing Status Sold
Purchase Type For Sale
Square Footage 2,760 sqft
Price per Sqft $87
Subdivision Not In Subdivision
MLS Listing ID 100421223
Sold Date 02/26/24
Style Wood Frame
Bedrooms 5
Full Baths 3
HOA Y/N No
Originating Board North Carolina Regional MLS
Year Built 1973
Annual Tax Amount $1,683
Lot Size 0.460 Acres
Acres 0.46
Lot Dimensions Approx. 127' x 150' x 165' x 132'
Property Description
Welcome to the Town of Jamesville where an incredible, spacious, and newly updated home has just hit the market! Picture yourself in this charming brick ranch with a delightful addition, boasting beautiful wood floors and a generous amount of square footage. Step into the kitchen and be amazed by the eye-popping granite countertops, new cabinets, tile backsplash, and stainless appliances. The large living area effortlessly flows into a center hallway leading you to four downstairs bedrooms and two full bathrooms. For those relaxing moments, you'll love the covered back and side porch where you can soak in the morning and evening sun. And that's not all! Upstairs, you'll find a sprawling recreation room, one more bedroom, a stunning full bathroom with a tiled shower, and ample walk-in attic storage space. Plus, there's an additional outbuilding available for all your storage needs or a perfect workshop area. In the Town of Jamesville, you'll not only enjoy great fishing, but you'll also be surrounded by super friendly neighbors! Don't miss out on this fantastic opportunity - come and see this remarkable home today!
Location
State NC
County Martin
Community Not In Subdivision
Zoning Res
Direction Take US Hwy 64 East from Williamston towards Jamesville. Take a left at the stoplight in Jamesville off of US Hwy 64 onto Saint Andrews St. Take a left at the flashing caution light onto Main St. Property is on the right.
Rooms
Other Rooms Barn(s)
Basement Crawl Space, None
Primary Bedroom Level Primary Living Area
Interior
Interior Features Master Downstairs, 9Ft+ Ceilings, Ceiling Fan(s), Walk-in Shower, Eat-in Kitchen
Heating Electric, Heat Pump
Cooling Central Air
Flooring LVT/LVP, Tile, Wood
Fireplaces Type None
Fireplace No
Window Features Blinds
Appliance Stove/Oven - Electric, Refrigerator, Dishwasher
Laundry Inside
Exterior
Garage Unpaved, Off Street, On Site
Pool None
Waterfront No
Waterfront Description None
Roof Type Architectural Shingle
Accessibility None
Porch Open, Covered, Porch
Parking Type Unpaved, Off Street, On Site
Building
Lot Description Level, Open Lot
Story 2
Foundation Brick/Mortar, Block
Sewer Municipal Sewer
Water Municipal Water
New Construction No
Schools
Middle Schools Riverside
High Schools Riverside
Others
Tax ID 0102229
Acceptable Financing Cash, Conventional, FHA, VA Loan
Listing Terms Cash, Conventional, FHA, VA Loan
Special Listing Condition None
Read Less
Want to know what your home might be worth? Contact us for a FREE valuation!

Our team is ready to help you sell your home for the highest possible price ASAP







