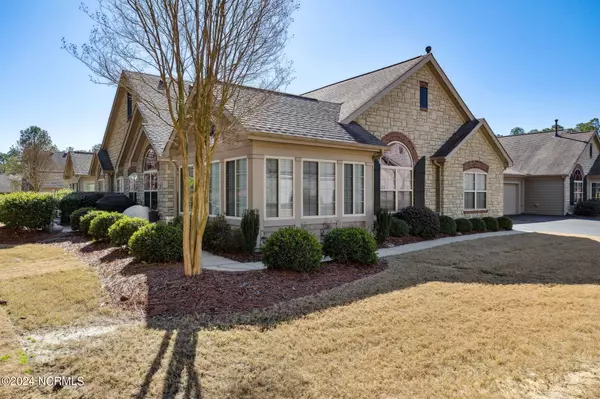$500,000
$475,000
5.3%For more information regarding the value of a property, please contact us for a free consultation.
126 W Chelsea Court Southern Pines, NC 28387
2 Beds
2 Baths
1,862 SqFt
Key Details
Sold Price $500,000
Property Type Condo
Sub Type Condominium
Listing Status Sold
Purchase Type For Sale
Square Footage 1,862 sqft
Price per Sqft $268
Subdivision Camden Villas
MLS Listing ID 100424999
Sold Date 02/26/24
Style Wood Frame
Bedrooms 2
Full Baths 2
HOA Fees $1,275
HOA Y/N Yes
Originating Board North Carolina Regional MLS
Year Built 2011
Lot Dimensions Condo
Property Description
Rare opportunity to own a GOLF FRONT unit in sought-after Camden Villas! This meticulously maintained 2/2 has many upgrades to include all new plumbing and light fixtures - even the recessed lighting, newer Bosch dishwasher, refrigerator, LG gas range with double oven/microwave and ultra convenient Elfa closet systems. Take a seat on the front patio overlooking the first hole of Mid South's Arnold Palmer designed golf course while listening to the fountain. No cart path in sight adding extra privacy. Vaulted living room ceiling adds drama making the home feel spacious and the formal dining room is wrapped in windows and could double as a sun room. Den is currently being used as a home gym. Camden Villas has a clubhouse, gym, includes exterior maintenance and lawn care making this turn-key home an easy choice. The house is wired for battery and/or gas generator. Weber natural gas grill has a dedicated line and is less than 3 years old.
Location
State NC
County Moore
Community Camden Villas
Zoning Condo
Direction From Knoll Rd, enter Mid South Club. Take Palmer Drive and make a left onto Plantation Drive. Take a right onto Camden Drive and the unit is on your right.
Rooms
Basement None
Primary Bedroom Level Primary Living Area
Interior
Interior Features Generator Plug, Master Downstairs, Vaulted Ceiling(s), Ceiling Fan(s), Pantry, Walk-in Shower, Walk-In Closet(s)
Heating Heat Pump, Natural Gas
Cooling Central Air
Flooring Tile, Wood
Fireplaces Type Gas Log
Fireplace Yes
Window Features Blinds
Appliance Washer, Refrigerator, Range, Microwave - Built-In, Dryer, Dishwasher
Laundry Inside
Exterior
Exterior Feature Gas Grill
Garage Paved
Garage Spaces 2.0
Pool None
Waterfront No
Waterfront Description None
Roof Type Architectural Shingle
Accessibility None
Porch Open
Parking Type Paved
Building
Lot Description On Golf Course, Corner Lot
Story 1
Foundation Slab
Sewer Municipal Sewer
Water Municipal Water
Architectural Style Patio
Structure Type Gas Grill
New Construction No
Schools
Middle Schools Crain'S Creek Middle
High Schools Pinecrest High
Others
Tax ID 20070414054
Acceptable Financing Cash, Conventional, VA Loan
Listing Terms Cash, Conventional, VA Loan
Special Listing Condition None
Read Less
Want to know what your home might be worth? Contact us for a FREE valuation!

Our team is ready to help you sell your home for the highest possible price ASAP







