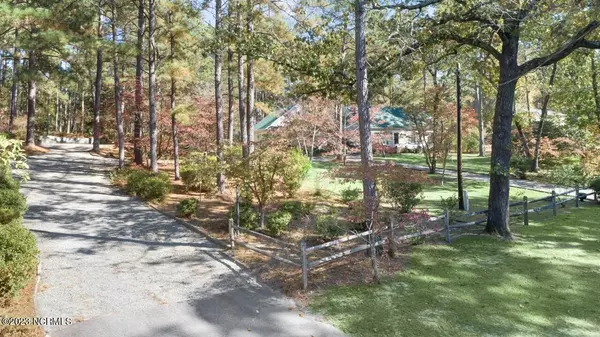$512,000
$525,000
2.5%For more information regarding the value of a property, please contact us for a free consultation.
151 Boiling Springs Circle Southern Pines, NC 28387
4 Beds
3 Baths
2,321 SqFt
Key Details
Sold Price $512,000
Property Type Single Family Home
Sub Type Single Family Residence
Listing Status Sold
Purchase Type For Sale
Square Footage 2,321 sqft
Price per Sqft $220
Subdivision Knollwood
MLS Listing ID 100418422
Sold Date 02/26/24
Style Wood Frame
Bedrooms 4
Full Baths 3
HOA Y/N No
Originating Board North Carolina Regional MLS
Year Built 1976
Annual Tax Amount $1,098
Lot Size 1.745 Acres
Acres 1.74
Lot Dimensions 150x275x150x235 & 100x85x265.32x65
Property Description
Be the first to see this beautifully well-maintained four bedroom, three bath home with an oversized 2-car garage with permanent stairs to a storage room above and fabulous park-like setting situated on two generous-sized lots totaling 1.74 acres. Excellent location, close to downtown Southern Pines, perfect for riding bikes or waking.
Of the four bedrooms, the primary and one quest bedroom are on the main floor, along with a living/dining room combination, kitchen & Carolina room. Two sets of French doors lead you to the Carolina room with floor-to-ceiling window views out to the beautifully maintained mature, landscaped back yard beyond a lovely slate patio perfect for entertaining, special occasions and gatherings among friends.
The kitchen has wall-to-wall cabinets, plenty of storage and counter space plus a window over the sink for a view of the outdoor gardens. Upstairs has two generous-sized bedrooms, one with hardwood floors and custom built-in cabinets with a built-in desk, and the other has a nice walk-in wardrobe closet as well as a walk-in storage closet, This beautiful home really has it all! What are you waiting for?
Location
State NC
County Moore
Community Knollwood
Zoning RS-3
Direction From downtown Southern Pines, take NW Broad street which becomes Midland Road and turn right on Clematis Road, right on Boiling Springs Circle. House will be on the right.
Rooms
Basement Crawl Space, None
Primary Bedroom Level Primary Living Area
Interior
Interior Features Master Downstairs, Skylights
Heating Heat Pump, Fireplace(s), Electric, Forced Air
Cooling Central Air
Flooring Carpet, Wood
Laundry In Hall
Exterior
Garage Gravel, Circular Driveway
Garage Spaces 2.0
Pool None
Waterfront No
Waterfront Description None
Roof Type Composition
Porch Patio
Parking Type Gravel, Circular Driveway
Building
Lot Description Interior Lot, Wooded
Story 2
Sewer Municipal Sewer
Water Municipal Water
New Construction No
Schools
Elementary Schools Mcdeeds Creek Elementary
Middle Schools Crain'S Creek Middle
High Schools Pinecrest High
Others
Tax ID 00035239 & 00034880
Acceptable Financing Cash, Conventional, USDA Loan, VA Loan
Listing Terms Cash, Conventional, USDA Loan, VA Loan
Special Listing Condition None
Read Less
Want to know what your home might be worth? Contact us for a FREE valuation!

Our team is ready to help you sell your home for the highest possible price ASAP







