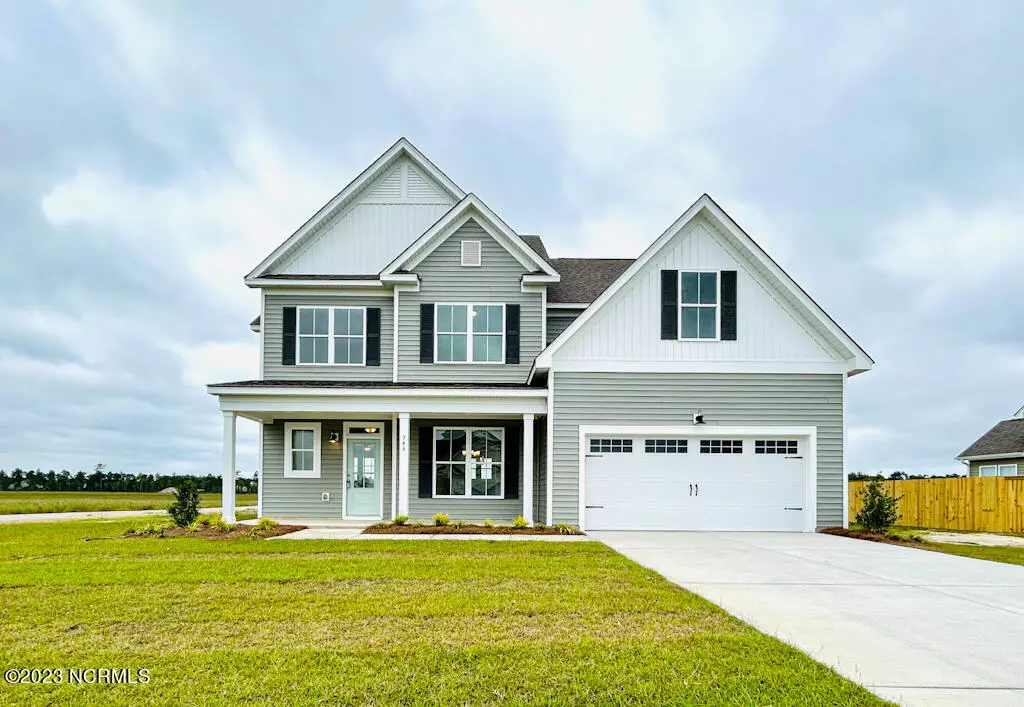$499,000
$499,000
For more information regarding the value of a property, please contact us for a free consultation.
746 Aria Lane Hubert, NC 28539
4 Beds
3 Baths
3,200 SqFt
Key Details
Sold Price $499,000
Property Type Single Family Home
Sub Type Single Family Residence
Listing Status Sold
Purchase Type For Sale
Square Footage 3,200 sqft
Price per Sqft $155
Subdivision Peyton'S Ridge
MLS Listing ID 100399361
Sold Date 02/26/24
Style Wood Frame
Bedrooms 4
Full Baths 3
HOA Fees $216
HOA Y/N Yes
Originating Board North Carolina Regional MLS
Year Built 2022
Lot Size 0.430 Acres
Acres 0.43
Lot Dimensions irregular
Property Description
MOVE IN READY!!!
The ever popular Bristol floor plan by 70 West Builders is back and better than ever! This craftsman home has all of the bells and whistles. Starting with the classically southern front porch entry. Upon cresting through the front door, you are greeted by LVP floors that flow seamlessly throughout the main areas downstairs. The formal dining room has a coffered ceiling and huge windows. Going into the butlers pantry you'll find upgraded counter tops and a tile backsplash that continue on into the huge kitchen. The kitchen is truly the heart of the home with upgraded cabinetry, a massive island, and an open flow into living room. From the large living room you have direct access to the covered rear porch and patio area. Rounding out the first floor you'll also find a secondary bedroom, full bath, walk in pantry and mudroom area complete with builtins! Upstairs you will fall in love with the incredibly sized master suite with tray ceiling, and generous sized bath. The master shower features tiled walls, his and her sinks and a separate tub. The master closet has enough space for ALL of your shoe collection and then some. There are two additional bedrooms plus a full bath AND a bonus room on the second floor, so running out of space is not feasible! This beautiful home will not last long!
Location
State NC
County Onslow
Community Peyton'S Ridge
Zoning RA
Direction HWY 24 towards Swansboro. Left on Pittman, left on Peytons Ridge Drive, left on Dezi, right on Aria.
Rooms
Primary Bedroom Level Non Primary Living Area
Interior
Interior Features 9Ft+ Ceilings, Tray Ceiling(s), Ceiling Fan(s), Pantry, Walk-in Shower, Walk-In Closet(s)
Heating Electric, Heat Pump
Cooling Central Air
Exterior
Exterior Feature None
Garage Paved
Garage Spaces 2.0
Utilities Available Community Water
Waterfront No
Roof Type Architectural Shingle
Porch Covered, Patio, Porch
Parking Type Paved
Building
Story 2
Foundation Slab
Sewer Septic On Site
Structure Type None
New Construction Yes
Schools
Elementary Schools Swansboro
Middle Schools Swansboro
High Schools Swansboro
Others
Tax ID 1306e-385
Acceptable Financing Cash, Conventional, FHA, VA Loan
Listing Terms Cash, Conventional, FHA, VA Loan
Special Listing Condition None
Read Less
Want to know what your home might be worth? Contact us for a FREE valuation!

Our team is ready to help you sell your home for the highest possible price ASAP







