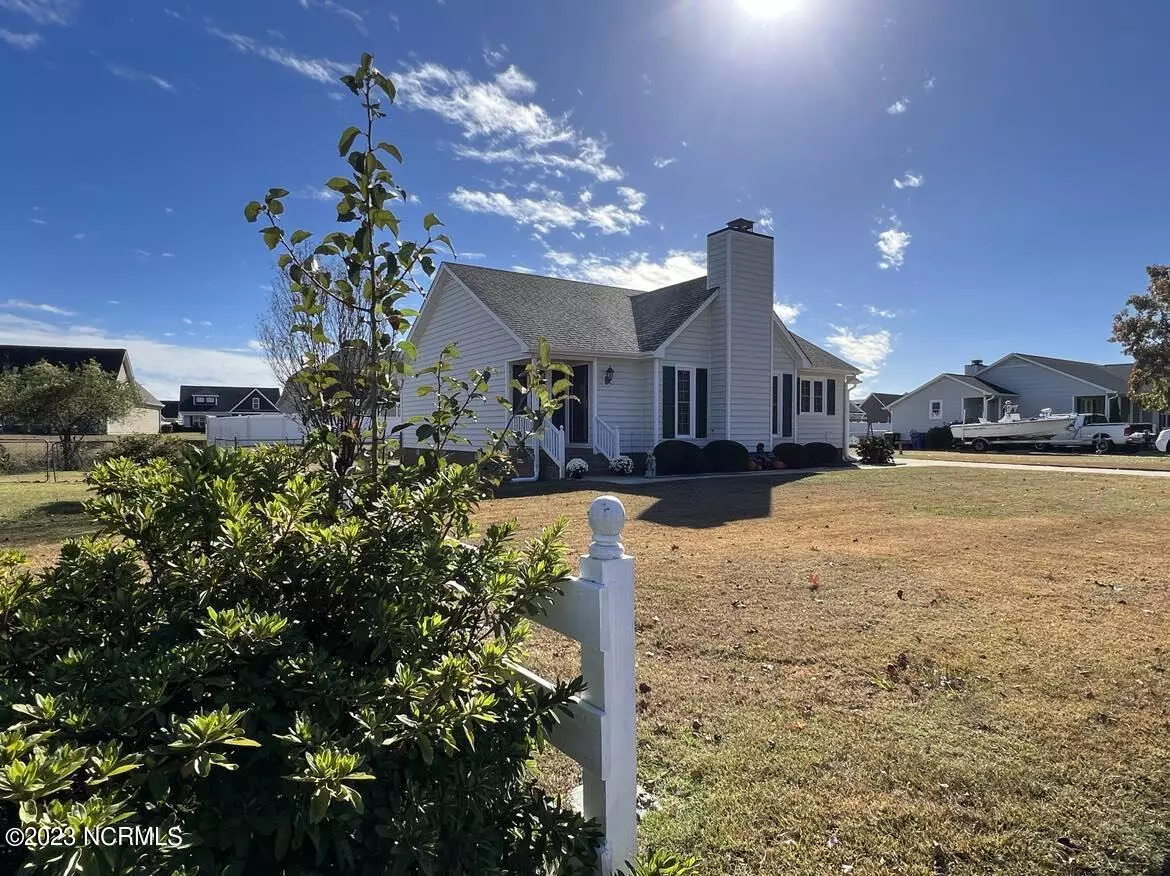$217,000
$225,000
3.6%For more information regarding the value of a property, please contact us for a free consultation.
654 Bayberry Lane Winterville, NC 28590
3 Beds
2 Baths
1,290 SqFt
Key Details
Sold Price $217,000
Property Type Single Family Home
Sub Type Single Family Residence
Listing Status Sold
Purchase Type For Sale
Square Footage 1,290 sqft
Price per Sqft $168
Subdivision Craftwinds
MLS Listing ID 100418705
Sold Date 02/26/24
Style Wood Frame
Bedrooms 3
Full Baths 2
HOA Y/N No
Originating Board North Carolina Regional MLS
Year Built 1989
Annual Tax Amount $1,781
Lot Size 10,890 Sqft
Acres 0.25
Lot Dimensions 100x108.01x102.16x108.59
Property Description
Well maintained home by original owner in convenient and safe location. New windows in 2006, new primary and storm doors in 2010, new garage door and opener in 2012, new heat pump in 2020, new water heater in 2022, new crawlspace insulation and vapor barrier in 2023, new automatic dish washer in 2023 (to be installed in January). Three bedrooms and two full baths are separated from the kitchen and dining room by a vaulted living room with large fireplace. Adjacent to the galley kitchen the laundry room is off of the garage entrance. Chain link fencing around the backyard and shed. Large deck. A great neighborhood with great neighbors await.
Location
State NC
County Pitt
Community Craftwinds
Zoning R10
Direction Take Evans Street south across Greenville Blvd and then across Firetower Road. Continue on Old Tar Road past Worthington Road in Winterville. Turn right onto Bayberry Lane at Craft Winds. Home is on the left.
Rooms
Other Rooms Shed(s)
Basement Crawl Space, None
Primary Bedroom Level Primary Living Area
Interior
Interior Features Foyer, Mud Room, Master Downstairs, Vaulted Ceiling(s)
Heating Electric, Heat Pump
Cooling Central Air
Flooring Carpet, Vinyl
Fireplaces Type Gas Log
Fireplace Yes
Window Features Blinds
Appliance Stove/Oven - Electric, Refrigerator, Dishwasher
Laundry Inside
Exterior
Garage On Site, Paved
Garage Spaces 1.0
Pool None
Utilities Available Natural Gas Connected
Waterfront No
Waterfront Description None
Roof Type Architectural Shingle
Porch Deck
Parking Type On Site, Paved
Building
Story 1
Sewer Municipal Sewer
Water Municipal Water
New Construction No
Schools
Elementary Schools W. H. Robinson
Middle Schools A. G. Cox
High Schools South Central
Others
Tax ID 046505
Acceptable Financing Cash, Conventional, FHA, VA Loan
Listing Terms Cash, Conventional, FHA, VA Loan
Special Listing Condition Estate Sale
Read Less
Want to know what your home might be worth? Contact us for a FREE valuation!

Our team is ready to help you sell your home for the highest possible price ASAP







