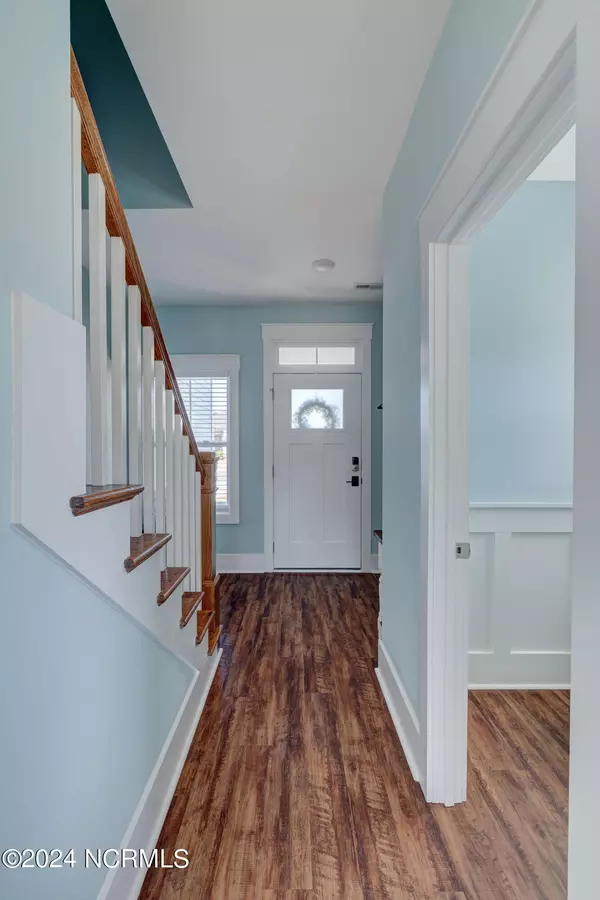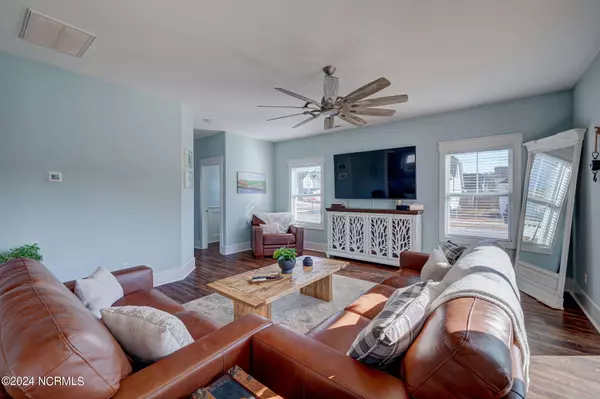$433,000
$445,000
2.7%For more information regarding the value of a property, please contact us for a free consultation.
4656 Ballast DR Wilmington, NC 28405
4 Beds
3 Baths
2,074 SqFt
Key Details
Sold Price $433,000
Property Type Single Family Home
Sub Type Single Family Residence
Listing Status Sold
Purchase Type For Sale
Square Footage 2,074 sqft
Price per Sqft $208
Subdivision The Landing At Lewis Creek Estates
MLS Listing ID 100421122
Sold Date 02/28/24
Style Wood Frame
Bedrooms 4
Full Baths 2
Half Baths 1
HOA Fees $350
HOA Y/N Yes
Originating Board North Carolina Regional MLS
Year Built 2020
Annual Tax Amount $1,305
Lot Size 6,970 Sqft
Acres 0.16
Lot Dimensions 55x127.48
Property Description
From this home, you are less than 15 minutes away from downtown Wilmington, Porters Neck, and Wrightsville Beach. Nestled on a peaceful corner lot, this charming four-bedroom, 2 1/2 bath residence offers a serene backdrop of trees and a trail leading to the neighborhood pond. The open floor plan seamlessly connects the living, dining, and kitchen areas, perfect foe entertaining. The kitchen overlooks a spacious backyard with an oversized deck, ideal for outdoor gatherings. A covered porch adds a cozy touch, allowing you to relish the scenery regardless of the weather. Adding to the appeal, the entire yard is irrigated with tri-zones, ensuring lush, well-maintained landscaping throughout. Upstairs, the master suite boasts a generously sized bedroom and a bathroom complete with a shower, soaking tub, and dual closets for ample storage. Natural light floods the home, accentuating its tasteful finishes and creating an inviting ambiance. Beyond the deck, a shed in the backyard offers additional storage space, ensuring plenty of room for your outdoor equipment and belongings.
Location
State NC
County New Hanover
Community The Landing At Lewis Creek Estates
Zoning 1 Fam Res
Direction From College Rd. Take exit 420A toward Gordon Rd Keep right at the fork and merge onto Gordon Rd Turn right onto Lewis Landing Ave Turn right onto Ballast Dr Destination will be on the left
Location Details Mainland
Rooms
Other Rooms Shed(s)
Primary Bedroom Level Non Primary Living Area
Interior
Interior Features Bookcases, Kitchen Island, 9Ft+ Ceilings, Tray Ceiling(s), Ceiling Fan(s), Pantry, Walk-in Shower, Walk-In Closet(s)
Heating Heat Pump, Electric, Forced Air
Cooling Central Air
Flooring LVT/LVP, Carpet
Fireplaces Type None
Fireplace No
Window Features Blinds
Exterior
Garage Off Street, On Site
Garage Spaces 2.0
Waterfront No
Roof Type Architectural Shingle
Porch Covered, Deck
Parking Type Off Street, On Site
Building
Lot Description Corner Lot
Story 2
Entry Level Two
Foundation Slab
Sewer Municipal Sewer
Water Municipal Water
New Construction No
Others
Tax ID R04300-008-166-000
Acceptable Financing Cash, Conventional, FHA, VA Loan
Listing Terms Cash, Conventional, FHA, VA Loan
Special Listing Condition None
Read Less
Want to know what your home might be worth? Contact us for a FREE valuation!

Our team is ready to help you sell your home for the highest possible price ASAP







